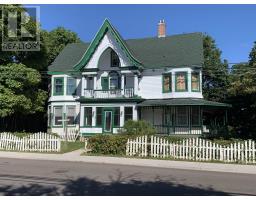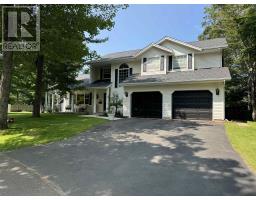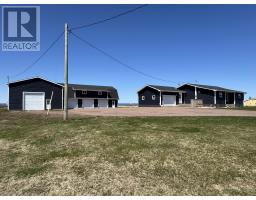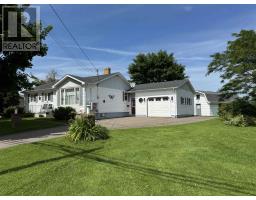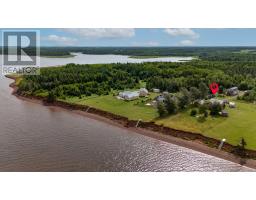15 Country Lane, Victoria West, Prince Edward Island, CA
Address: 15 Country Lane, Victoria West, Prince Edward Island
Summary Report Property
- MKT ID202413495
- Building TypeHouse
- Property TypeSingle Family
- StatusBuy
- Added14 weeks ago
- Bedrooms2
- Bathrooms2
- Area1451 sq. ft.
- DirectionNo Data
- Added On13 Aug 2024
Property Overview
Wow! This is a waterfront beauty! From the time you start to drive up the laneway until you have finished viewing this fantastic quality built home and property with views to the water and surroundings you will be picturing yourself being right at home. Pride of ownership is very evident in this wonderfully appointed home with lots of extras, such as but not limited to, it's beautiful white shaker style kitchen with stainless steel appliances, slate counter tops, glass back splash, pantry and beverage fridge. The kitchen is open to the dining area and great room featuring beautiful hardwood floors, a vaulted ceiling and natural sun light from the banks of windows overlooking the water. From the dining area there is direct access to a 12' x 18' screened in covered veranda. The primary bedroom includes a sitting area, an ensuite with soaker tub, and a separate shower that is connected to the walk-in closet that also includes the laundry area. From the primary bedroom you also have direct access to a second screened in 12' x 18' covered veranda. A 2nd bedroom and a full bathroom complete this beautiful house. The property includes a 24' x 24' detached 2 vehicle garage, 2 decks, a shed, sitting area by the water, aluminum stairs to the beach, a fire pit area and a beautifully landscaped mature property that brings it all together. This wonderful year round home can be yours just in time for summer. The main house has 1451 sq.ft of living area plus an addition 416 sq.ft of living from the 2 covered and screened in veranda. Most furnishings are negotiable, don't miss out! (id:51532)
Tags
| Property Summary |
|---|
| Building |
|---|
| Level | Rooms | Dimensions |
|---|---|---|
| Main level | Kitchen | 19 x 23 |
| Dining room | combined | |
| Other | 3.5 x 3.7 Corner Pantry | |
| Great room | 17 x 17.8 | |
| Primary Bedroom | 11.10 x 23 | |
| Ensuite (# pieces 2-6) | 6.6 x 23 Walkin & Laundry | |
| Bedroom | 9 x 11 | |
| Bath (# pieces 1-6) | 5.3 x 8.5 | |
| Other | 12 x 18 Covered Veranda | |
| Other | 12 x 18 Covered Veranda 2 |
| Features | |||||
|---|---|---|---|---|---|
| Treed | Wooded area | Partially cleared | |||
| Level | Detached Garage | Other | |||
| Central Vacuum | Satellite Dish | Cooktop - Electric | |||
| Oven - Electric | Dishwasher | Dryer - Electric | |||
| Washer | Microwave | Refrigerator | |||
| Wine Fridge | |||||























































