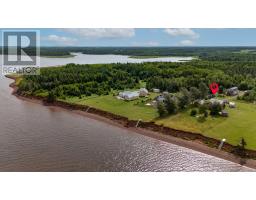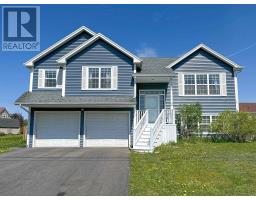16 Alice Avenue, Charlottetown, Prince Edward Island, CA
Address: 16 Alice Avenue, Charlottetown, Prince Edward Island
Summary Report Property
- MKT ID202418749
- Building TypeHouse
- Property TypeSingle Family
- StatusBuy
- Added14 weeks ago
- Bedrooms3
- Bathrooms2
- Area2043 sq. ft.
- DirectionNo Data
- Added On13 Aug 2024
Property Overview
Welcome to 16 Alice Avenue in the charming Horseshoe Hills subdivision! This inviting 3-bedroom, 2-bathroom home boasts lovely curb appeal and awaits new owners. Inside, discover an open-concept living space with vaulted ceilings, a chef?s dream kitchen with ample counter space, a generous island, and stainless steel appliances. Luxury vinyl plank flooring runs throughout the main living area and lower level, with laminate in the bedrooms. The spacious primary bedroom has its own ensuite bathroom, while two additional bedrooms share a main bathroom. Downstairs, a versatile family room with large egress windows offers potential for a 4th bedroom, rec room, or secondary suite with R2 zoning. The large storage area could become a home gym and is roughed in for a future bathroom. Convenience features include a double car garage, centrally located storage closet and main-level laundry. Also, enjoy the cost savings and comfort of a Daikin Heat Pump with 15,000 BTUs and electric baseboard heating. Enjoy a fully fenced backyard with private deck that backs onto green space. Only a short walk to LM Montgomery School and the East Royalty Walking and Biking Trail. This home offers the perfect mix of being close to downtown Charlottetown while maintaining a country feel. Make 16 Alice Avenue your new home today! (id:51532)
Tags
| Property Summary |
|---|
| Building |
|---|
| Land |
|---|
| Level | Rooms | Dimensions |
|---|---|---|
| Basement | Recreational, Games room | 15.5 x 41 |
| Main level | Living room | 16.2 x 15.8 |
| Eat in kitchen | 15.3 x 20.1 | |
| Bath (# pieces 1-6) | 6.8 x 8.2 | |
| Bedroom | 10.5 x 10.10 | |
| Bedroom | 10.6 x 11.3 | |
| Laundry room | 5.3 x 2.6 | |
| Primary Bedroom | 14.6 x 14 | |
| Ensuite (# pieces 2-6) | 8 x 4.11 |
| Features | |||||
|---|---|---|---|---|---|
| Sump Pump | Attached Garage | Heated Garage | |||
| Paved Yard | Range - Electric | Dishwasher | |||
| Dryer - Electric | Washer | Microwave | |||
| Refrigerator | |||||


























































