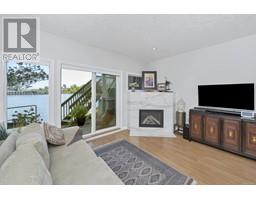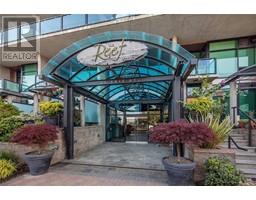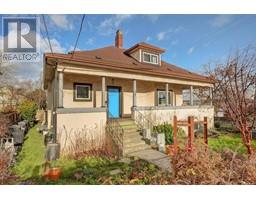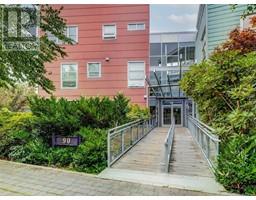1002 760 Johnson St The Juliet, Victoria, British Columbia, CA
Address: 1002 760 Johnson St, Victoria, British Columbia
Summary Report Property
- MKT ID966933
- Building TypeApartment
- Property TypeSingle Family
- StatusBuy
- Added13 weeks ago
- Bedrooms2
- Bathrooms2
- Area822 sq. ft.
- DirectionNo Data
- Added On20 Aug 2024
Property Overview
Luxurious Downtown Living at The Juliet. Discover an unparalleled opportunity at one of downtown Victoria's most prestigious addresses. This unit boasts a prime southwest orientation with 2 bedrooms & 2 bathrooms on opposite ends of the expansive living area. Luxury finishes abound, complemented by newer appliances (2021): fridge, stove, dishwasher, microwave, washer, & dryer. Enjoy breathtaking panoramic views from the southwest-facing balcony, showcasing city lights & mountains. Situated in the heart of Victoria, The Juliet offers easy access to top dining, the bustling harbor, museums, cinemas, & entertainment. The building's investor-friendly policies allow unrestricted rentals, making it a lucrative choice for rental income. Pet-friendly, secured underground parking, separate storage locker, rooftop patio with gas BBQs. Offered fully furnished & turn-key, this exceptional unit is an investor & owner-occupier's dream. Seize this unparalleled investment opportunity today! (id:51532)
Tags
| Property Summary |
|---|
| Building |
|---|
| Land |
|---|
| Level | Rooms | Dimensions |
|---|---|---|
| Main level | Balcony | 10' x 5' |
| Laundry room | 6'1 x 6'5 | |
| Bathroom | 4-Piece | |
| Bedroom | 9'5 x 11'8 | |
| Ensuite | 4-Piece | |
| Primary Bedroom | 10'1 x 11'8 | |
| Kitchen | 12'8 x 8'9 | |
| Dining room | 5'9 x 11'8 | |
| Living room | 12'8 x 11'0 | |
| Entrance | 8'1 x 6'0 |
| Features | |||||
|---|---|---|---|---|---|
| Central location | Corner Site | Other | |||
| Rectangular | Marine Oriented | Underground | |||
| None | |||||







































