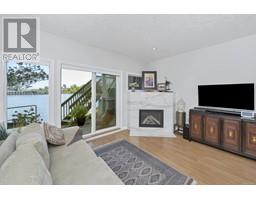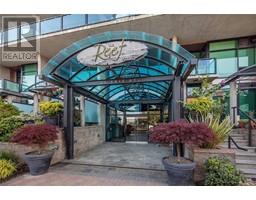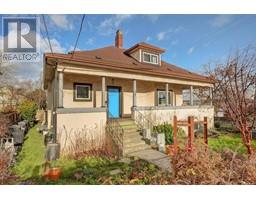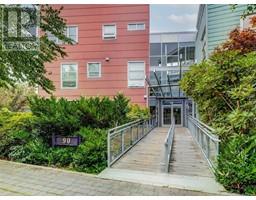1715 Albert Ave Jubilee, Victoria, British Columbia, CA
Address: 1715 Albert Ave, Victoria, British Columbia
Summary Report Property
- MKT ID973852
- Building TypeHouse
- Property TypeSingle Family
- StatusBuy
- Added13 weeks ago
- Bedrooms2
- Bathrooms2
- Area1415 sq. ft.
- DirectionNo Data
- Added On22 Aug 2024
Property Overview
This entertainer's dream strikes the perfect balance between charm and elegance. This turnkey home has been meticulously renovated with quality, comfort, and longevity in mind. Coffered ceilings and crown molding elevate the 9’ ceilings and rich Brazilian hardwood floors meet heated tile floors throughout the kitchen, bathrooms, and deck. A true chef's kitchen has an enormous amount of prep space with luxurious granite countertops and an abundance of storage in top-quality wood cabinetry and a walk-in pantry. Step out onto your four seasons-covered deck with heated tile, built-in speakers, and a natural gas space heater. Relax in the low-maintenance yard complete with a water feature, bunkhouse/studio space with heated floors, and a paved and covered patio. Lots of space for RV and ready for EV charging with 30 amp 240 v outlet. Energy efficient home is kept comfortable with top quality ducted Samsung heat pump (2023), and endless on-demand hot water. 5’ crawlspace has been finished to provide over 1000 sf of dry, heated storage space. One of the best school catchments money can buy in the heart of Jubilee. Close to UVIC, Camosun, Jubilee hospital, and all of the incredible beaches and amenities of Oak Bay. (id:51532)
Tags
| Property Summary |
|---|
| Building |
|---|
| Level | Rooms | Dimensions |
|---|---|---|
| Lower level | Studio | 6'7 x 11'9 |
| Main level | Storage | 6'4 x 4'8 |
| Porch | 18'2 x 7'8 | |
| Laundry room | 11'4 x 6'11 | |
| Bedroom | 9'9 x 10'5 | |
| Ensuite | 8'1 x 10'4 | |
| Bathroom | 6' x 6' | |
| Primary Bedroom | 12'4 x 10'10 | |
| Kitchen | 19'3 x 16'10 | |
| Living room | 19'3 x 24'0 | |
| Patio | 38'3 x 14'5 | |
| Porch | 10'1 x 7'5 |
| Features | |||||
|---|---|---|---|---|---|
| Central location | Other | Rectangular | |||
| Central air conditioning | Fully air conditioned | ||||



































































