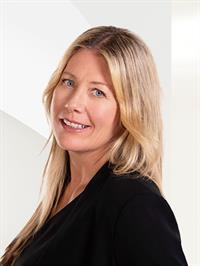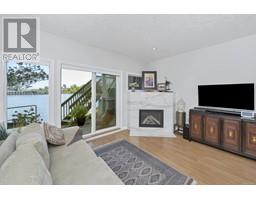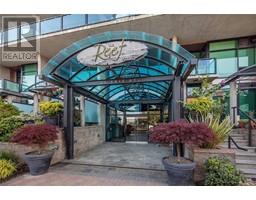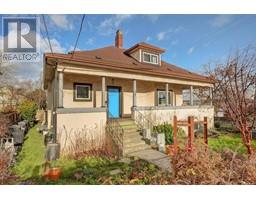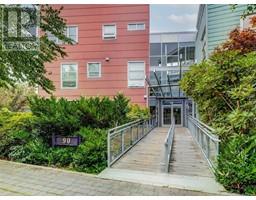1750 Patly Pl Rockland, Victoria, British Columbia, CA
Address: 1750 Patly Pl, Victoria, British Columbia
Summary Report Property
- MKT ID971522
- Building TypeHouse
- Property TypeSingle Family
- StatusBuy
- Added7 weeks ago
- Bedrooms4
- Bathrooms4
- Area3403 sq. ft.
- DirectionNo Data
- Added On22 Aug 2024
Property Overview
OH Sat Aug 24 1:30-3. Stunning West Coast Modern Style Home in the coveted Rockland neighborhood. Distinctive design greets you the moment you enter this light filled space. Boasting a unique centre atrium that complements the natural surroundings. With over 3400sqft of living area & multiple outdoor decks you have plenty of room to enjoy w family & friends. Main floor has an open plan living/dining area that lead out to a lg deck. The kitchen has granite counters, ss appl. & island, along with a sweet eating area. A family room, office, 2 bths & 1 bdrm round out the main floor. The private lower floor encompasses the primary suite w 2 walkin closets & 5pc ensuite, 2 more bdrms, laundry/storage,2nd kitchen & 2 more balconies. The flexible lower floor lends itself to an ideal space for in-law suite w its own separate entrance. Situated on a quiet cul de sac & is private yet accessible to all the neighbourhood has to offer. Walkable to public/private schools, parks, shopping & beaches. (id:51532)
Tags
| Property Summary |
|---|
| Building |
|---|
| Level | Rooms | Dimensions |
|---|---|---|
| Lower level | Storage | 9 ft x 8 ft |
| Storage | 8 ft x 8 ft | |
| Balcony | 16 ft x 7 ft | |
| Bedroom | 18 ft x 11 ft | |
| Laundry room | 8 ft x 7 ft | |
| Kitchen | 8 ft x 7 ft | |
| Living room/Dining room | 12 ft x 11 ft | |
| Ensuite | 4-Piece | |
| Bedroom | 12 ft x 11 ft | |
| Ensuite | 5-Piece | |
| Balcony | 15 ft x 4 ft | |
| Primary Bedroom | 17 ft x 15 ft | |
| Main level | Entrance | 11 ft x 7 ft |
| Ensuite | 3-Piece | |
| Bedroom | 11 ft x 10 ft | |
| Bathroom | 2-Piece | |
| Living room | 19 ft x 15 ft | |
| Dining room | 16 ft x 12 ft | |
| Eating area | 7 ft x 7 ft | |
| Kitchen | 18 ft x 16 ft | |
| Family room | 14 ft x 11 ft | |
| Office | 12 ft x 8 ft |
| Features | |||||
|---|---|---|---|---|---|
| Central location | Cul-de-sac | Private setting | |||
| Southern exposure | Other | Air Conditioned | |||


















































