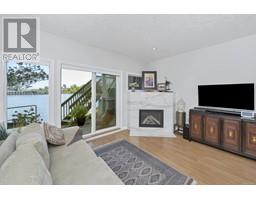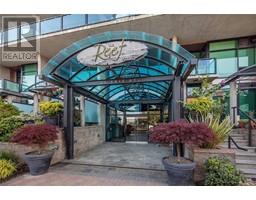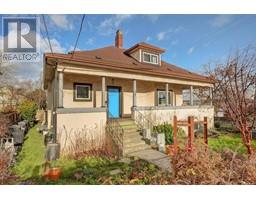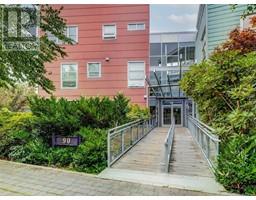205 St. Andrews St James Bay, Victoria, British Columbia, CA
Address: 205 St. Andrews St, Victoria, British Columbia
Summary Report Property
- MKT ID972456
- Building TypeDuplex
- Property TypeSingle Family
- StatusBuy
- Added14 weeks ago
- Bedrooms4
- Bathrooms4
- Area2750 sq. ft.
- DirectionNo Data
- Added On11 Aug 2024
Property Overview
Don’t miss your rare opportunity to purchase this wonderfully unique, 4 bedroom, 4 bathroom home located on one of the nicest streets in ever popular James Bay. It’s very near to Beacon Hill Park, the Ocean, the heart of James Bay, Fishermans Wharf, Cook St. Village, the Inner Harbour and Downtown Victoria. Some features that may not be obvious in the pictures are solid surface countertops, super resilient bamboo floors, a gas fireplace, gas cooktop range, heated slate tiled floors, sound system speakers, an outside shed and the irrigation system in the beautiful garden and upper level deck for the potted plants. The upper level deck that is perfect for patio gardening and sunset and fireworks watching! Each strata lot owns half of the garage. There is a common property space that serves as a back in or out of pace to make the garage easy to park in. The parking pad in front of the house is for the sole use of the owner of strata lot #1. There's also plenty of residential parking on the street. The City of Victoria records are available. It's appears that the building was occupied for a short time prior to the final occupancy permit being issued so the estimated date of completion was 2009. This architecturally designed and well constructed, west coast contemporary home has been gently lived in and impeccably cared for since by the current owners as well as the owners of the back half Owners. Ahead of its time; this one of a kind property has an OCCUPANCY PERMIT for the lovely TWO BEDROOM SUITE downstairs! With the provincial legislation changes allowing for higher density this has and will become more common in the future. The walking score for this property is fantastic but you'll also find public transit nearby. Call your Realtor to set up a private showing for you asap. (id:51532)
Tags
| Property Summary |
|---|
| Building |
|---|
| Level | Rooms | Dimensions |
|---|---|---|
| Second level | Ensuite | 5-Piece |
| Other | 7 ft x 5 ft | |
| Primary Bedroom | 17 ft x 14 ft | |
| Lower level | Bedroom | 11 ft x 10 ft |
| Bedroom | 13 ft x 12 ft | |
| Bathroom | 4-Piece | |
| Kitchen | 10 ft x 9 ft | |
| Dining room | 15 ft x 5 ft | |
| Living room | 14 ft x 13 ft | |
| Entrance | 7 ft x 5 ft | |
| Laundry room | 8 ft x 5 ft | |
| Main level | Ensuite | 4-Piece |
| Bedroom | 14 ft x 11 ft | |
| Bathroom | 2-Piece | |
| Kitchen | 12 ft x 8 ft | |
| Dining room | 12 ft x 8 ft | |
| Living room | 16 ft x 15 ft | |
| Entrance | 9 ft x 5 ft |
| Features | |||||
|---|---|---|---|---|---|
| Central location | Level lot | Other | |||
| Rectangular | Marine Oriented | None | |||
























































































