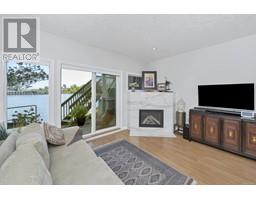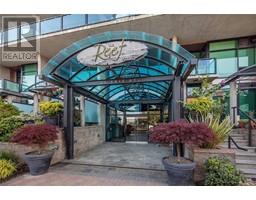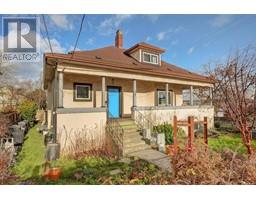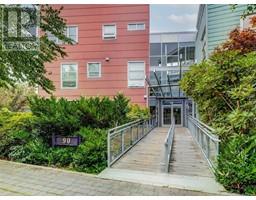247 BELLEVILLE St James Bay, Victoria, British Columbia, CA
Address: 247 BELLEVILLE St, Victoria, British Columbia
Summary Report Property
- MKT ID970208
- Building TypeRow / Townhouse
- Property TypeSingle Family
- StatusBuy
- Added18 weeks ago
- Bedrooms3
- Bathrooms3
- Area2816 sq. ft.
- DirectionNo Data
- Added On12 Jul 2024
Property Overview
3-level WATERFRONT townhouse with Spectacular views over Victoria's bustling Inner Harbour. Watch quiet coastal marine life to the extraordinary dance of yachts/seaplanes/harbour ferries/Coho/kayaks from the 17'x13' rooftop deck overlooking the David Foster Walkway or delight in the privacy afforded from the landscaped gardens and courtyard, this END-UNIT townhome enjoys the best of both! Over 2800 sq ft on 3 levels: 2+ bedrooms, 2.5 bathrooms, 2 parking spaces below. In primarily original condition yet tenderly maintained and move-in-able :-) One of only 7 townhomes in the Laurel Pointe Residences complex where all residents enjoy a variety of amenities including HEATED POOL, Club Room, Gym and Workshop. See our multimedia links for more information. (id:51532)
Tags
| Property Summary |
|---|
| Building |
|---|
| Level | Rooms | Dimensions |
|---|---|---|
| Second level | Bathroom | 4-Piece |
| Den | 10 ft x 16 ft | |
| Bedroom | 12 ft x 10 ft | |
| Ensuite | 4-Piece | |
| Primary Bedroom | 17 ft x 18 ft | |
| Third level | Balcony | 13 ft x 17 ft |
| Other | 8 ft x 12 ft | |
| Bedroom | 22 ft x 17 ft | |
| Main level | Patio | 23 ft x 11 ft |
| Bathroom | 2-Piece | |
| Den | 11 ft x 10 ft | |
| Living room | 19 ft x 17 ft | |
| Dining room | 15 ft x 11 ft | |
| Kitchen | 12 ft x 10 ft | |
| Dining nook | 12 ft x 8 ft | |
| Entrance | 7 ft x 7 ft |
| Features | |||||
|---|---|---|---|---|---|
| Central location | Park setting | Southern exposure | |||
| Other | Marine Oriented | Gated community | |||
| Garage | None | ||||




















































