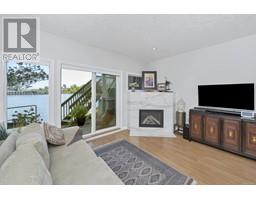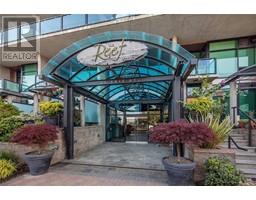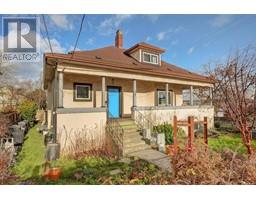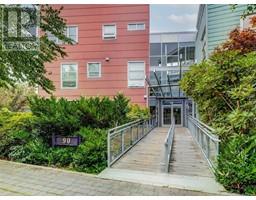26 416 Dallas Rd Dunelm Village, Victoria, British Columbia, CA
Address: 26 416 Dallas Rd, Victoria, British Columbia
Summary Report Property
- MKT ID966072
- Building TypeRow / Townhouse
- Property TypeSingle Family
- StatusBuy
- Added22 weeks ago
- Bedrooms2
- Bathrooms3
- Area1627 sq. ft.
- DirectionNo Data
- Added On17 Jun 2024
Property Overview
Experience the pinnacle of Victoria in this spacious 2-bedroom, 3-bathroom townhome, perfectly positioned on a quiet street just steps from Dallas Road, in the heart of Victoria's prestigious waterfront. This prime location combines the serenity of a peaceful community with the convenience of city living. Superb Location: Just moments from scenic coastal walks and vibrant local life. Expansive Layout: Features a large living room, separate family room, and a spacious kitchen overlooking a quaint patio. Deluxe Comfort: The primary suite offers a large walk-in closet and an ensuite bathroom, epitomizing luxury and privacy. Sunroom and Deck: At the home’s apex, a sun-filled sunroom provides a perfect space for relaxation or entertainment, while a private deck invites quiet moments or social gatherings. This turnkey townhome delivers an unparalleled lifestyle of comfort and elegance, making it an ideal choice for those seeking sophistication near the water. Discover your dream home in this exquisite Victoria waterfront property. (id:51532)
Tags
| Property Summary |
|---|
| Building |
|---|
| Level | Rooms | Dimensions |
|---|---|---|
| Second level | Ensuite | 3-Piece |
| Bedroom | 11' x 10' | |
| Bathroom | 3-Piece | |
| Primary Bedroom | 16 ft x 12 ft | |
| Third level | Sunroom | 8 ft x 15 ft |
| Main level | Storage | 9 ft x 4 ft |
| Family room | 12 ft x 13 ft | |
| Bathroom | 2-Piece | |
| Kitchen | 10 ft x 10 ft | |
| Dining room | 8 ft x 8 ft | |
| Living room | 14 ft x 17 ft | |
| Entrance | 7 ft x 8 ft |
| Features | |||||
|---|---|---|---|---|---|
| Irregular lot size | Garage | None | |||















































































