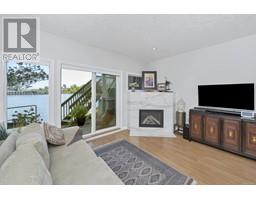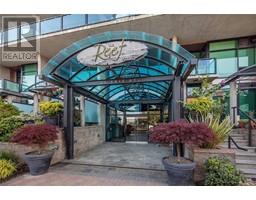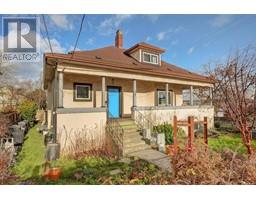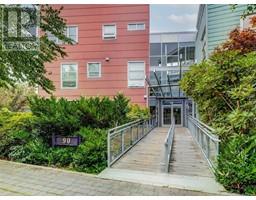2605 Asquith St Oaklands, Victoria, British Columbia, CA
Address: 2605 Asquith St, Victoria, British Columbia
Summary Report Property
- MKT ID972442
- Building TypeHouse
- Property TypeSingle Family
- StatusBuy
- Added13 weeks ago
- Bedrooms2
- Bathrooms1
- Area1281 sq. ft.
- DirectionNo Data
- Added On20 Aug 2024
Property Overview
Welcome to this charming 2-bedroom home in the sought-after Oaklands community, brimming with potential and ready for your personal touch! Home features hardwood flooring throughout the living room and bedrooms, creating a warm and welcoming atmosphere. The cozy wood-burning fireplace in the living room adds a touch of charm and comfort, perfect for relaxing evenings. The dining area is thoughtfully open to the living space, offering a seamless flow for entertaining and everyday living. Step outside to the private, nicely landscaped backyard, enclosed by a fence for added privacy—a perfect retreat for outdoor gatherings or peaceful solitude. Lower level has access to backyard and possible suite potential. With its solid foundation and appealing features, this home offers the ideal canvas to create your own sanctuary. Don’t miss the opportunity to make this Oaklands gem your own! Call your realtor to book your private viewing now! (id:51532)
Tags
| Property Summary |
|---|
| Building |
|---|
| Level | Rooms | Dimensions |
|---|---|---|
| Lower level | Recreation room | 21 ft x 12 ft |
| Patio | 7 ft x 16 ft | |
| Patio | 8 ft x 16 ft | |
| Other | 10'5 x 12'10 | |
| Unfinished Room | 12'6 x 15'9 | |
| Laundry room | 7'2 x 5'4 | |
| Main level | Eating area | 7'9 x 10'6 |
| Bathroom | 4-Piece | |
| Primary Bedroom | 11 ft x 11 ft | |
| Bedroom | 10 ft x 11 ft | |
| Kitchen | 10 ft x 13 ft | |
| Dining room | 10 ft x 12 ft | |
| Entrance | 4 ft x 9 ft | |
| Living room | 20 ft x 14 ft |
| Features | |||||
|---|---|---|---|---|---|
| Central location | Partially cleared | Other | |||
| Refrigerator | Stove | Washer | |||
| Dryer | None | ||||























































