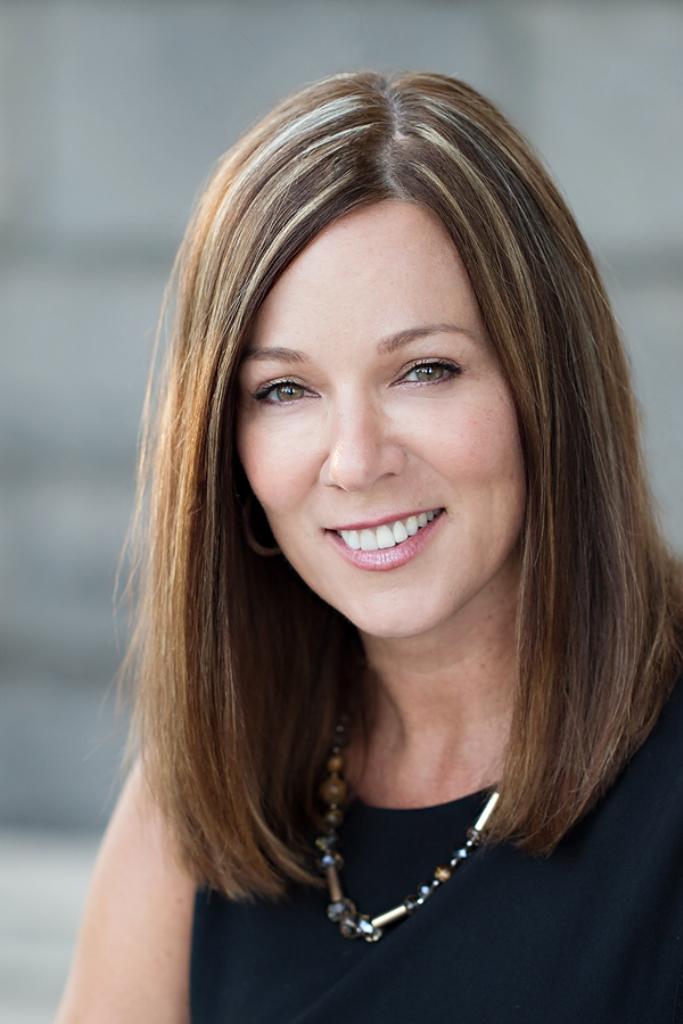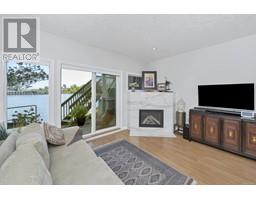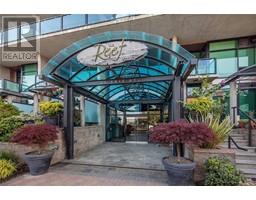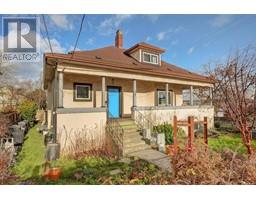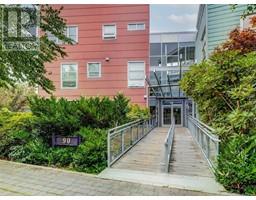404 Arnold Ave Fairfield West, Victoria, British Columbia, CA
Address: 404 Arnold Ave, Victoria, British Columbia
Summary Report Property
- MKT ID972849
- Building TypeHouse
- Property TypeSingle Family
- StatusBuy
- Added8 weeks ago
- Bedrooms3
- Bathrooms2
- Area2068 sq. ft.
- DirectionNo Data
- Added On15 Aug 2024
Property Overview
Incredble opportunity to live in this desirable Fairfield neighbourhood at a great price! This half duplex feels more like a single family home with over 2000 sq ft of updated living space, including a 1 BR suite, large west facing deck & a huge patio for entertaining! The main level has hardwood floors, custom shutters & plenty of natural light! The living room is spacious with a cozy Valor fireplace. The kitchen is stunning with solid wood cabinetry, granite counters, moveable island, stainless appliances & adjoining dining area with access to the deck & steps to patio with gazebo & fenced yard. There are 2 BRs on the main with a den downstairs and a full 4 pc bath with heated tile floor. The 1 BR suite is self contained with a huge living room & additional storage. Updated insulation, hot water on demand & vinyl windows add up to a nice Energuide rating of 85! Exceptional location close to Brooke St Park, Fairfield Plaza, great Schools & just a quick trip downtown or to the beach! (id:51532)
Tags
| Property Summary |
|---|
| Building |
|---|
| Level | Rooms | Dimensions |
|---|---|---|
| Lower level | Patio | 53 ft x 15 ft |
| Storage | 14 ft x 5 ft | |
| Laundry room | 14 ft x 7 ft | |
| Office | 14 ft x 7 ft | |
| Main level | Bedroom | 12 ft x 9 ft |
| Bathroom | 4-Piece | |
| Primary Bedroom | 14 ft x 12 ft | |
| Kitchen | 11' x 13' | |
| Dining room | 8 ft x 12 ft | |
| Living room | 17 ft x 15 ft | |
| Entrance | 6' x 5' | |
| Additional Accommodation | Bathroom | X |
| Kitchen | 9 ft x 8 ft | |
| Dining room | 9 ft x 8 ft | |
| Bedroom | 10' x 12' | |
| Living room | 17' x 13' |
| Features | |||||
|---|---|---|---|---|---|
| Other | Stall | None | |||










































