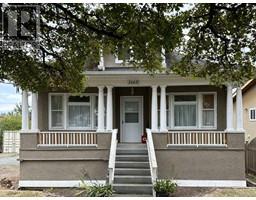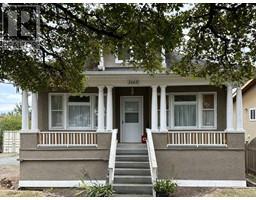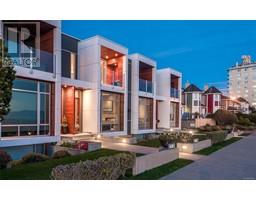5 795 Central Spur Rd The Railyards, Victoria, British Columbia, CA
Address: 5 795 Central Spur Rd, Victoria, British Columbia
Summary Report Property
- MKT ID986194
- Building TypeRow / Townhouse
- Property TypeSingle Family
- StatusBuy
- Added2 days ago
- Bedrooms2
- Bathrooms3
- Area1358 sq. ft.
- DirectionNo Data
- Added On09 Feb 2025
Property Overview
This beautifully updated 2-bedroom + den, 3-level townhouse is located in the highly sought-after Waterfront Community of The Railyards, just steps from the Gorge Waterway, Galloping Goose Trail, shopping, and only a 10-minute walk to downtown. The open-concept main level features engineered hardwood floors, a gas fireplace, and an office nook. The kitchen was fully renovated in 2016 with new cabinetry, and stainless steel appliances. Upstairs, the spacious primary bedroom boasts large windows and stunning water views. Bathrooms have been beautifully updated and include heated floors, and the skylights were replaced just a few years ago. The versatile den is perfect as an office, guest room, or third bedroom. An extended single-car garage offers convenient storage for bikes, paddle boards and kayaks. An incredible opportunity to own in this highly desirable community! (id:51532)
Tags
| Property Summary |
|---|
| Building |
|---|
| Level | Rooms | Dimensions |
|---|---|---|
| Second level | Bedroom | 10' x 9' |
| Ensuite | 4-Piece | |
| Office | 10' x 8' | |
| Bathroom | 4-Piece | |
| Primary Bedroom | 15' x 12' | |
| Lower level | Office | 10' x 8' |
| Patio | 9 ft x 8 ft | |
| Entrance | 7' x 4' | |
| Main level | Bathroom | 2-Piece |
| Kitchen | 11' x 8' | |
| Dining room | 14' x 7' | |
| Living room | 14' x 12' | |
| Balcony | 10' x 8' | |
| Additional Accommodation | Other | 7 ft x 6 ft |
| Features | |||||
|---|---|---|---|---|---|
| Central location | Irregular lot size | Other | |||
| Refrigerator | Stove | Washer | |||
| Dryer | None | ||||









































