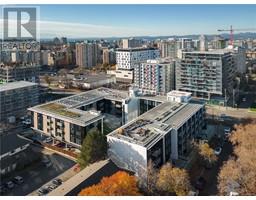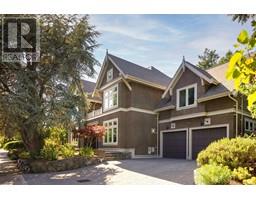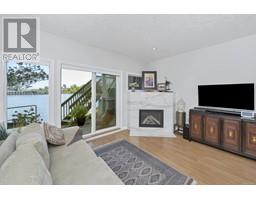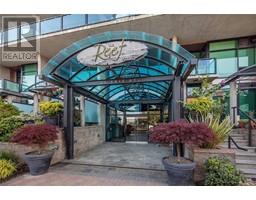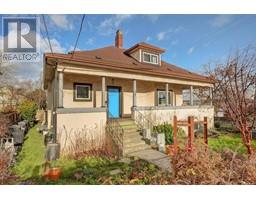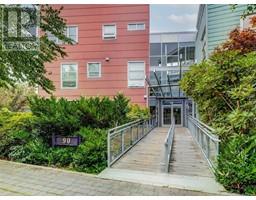589 Toronto St James Bay, Victoria, British Columbia, CA
Address: 589 Toronto St, Victoria, British Columbia
Summary Report Property
- MKT ID970554
- Building TypeHouse
- Property TypeSingle Family
- StatusBuy
- Added18 weeks ago
- Bedrooms5
- Bathrooms3
- Area2569 sq. ft.
- DirectionNo Data
- Added On16 Jul 2024
Property Overview
Welcome to Mulholland House! A rare opportunity to own a stunning fully upgraded 1903 heritage home only minutes on foot to downtown, Beacon Hill Park and Dallas Road. Surrounded by mature trees and beautiful perennial gardens, it’s an oasis in the heart of James Bay. Meticulously finished, on the main level you’re greeted with original fir floors, woodworking, and stain glass windows. The dining room is the heart of the home and features an antique French chandelier, original built ins, and easy flow to the living room (with original bay window). Also on this level is the kitchen (outfitted with custom cabinetry and SS appliances), as well as a 4-piece bathroom. Unique for this era is the secondary family room and 3 bedrooms (as well as the main bath) all on the same level. There’s even a private south facing deck. Upstairs is the 4th bedroom (a future option for a primary suite). Making this home more exceptional is the legal suite – which like the rest has been updated throughout. (id:51532)
Tags
| Property Summary |
|---|
| Building |
|---|
| Level | Rooms | Dimensions |
|---|---|---|
| Second level | Bedroom | 8 ft x 9 ft |
| Bedroom | 12 ft x 11 ft | |
| Balcony | 10 ft x 9 ft | |
| Bathroom | 4-Piece | |
| Primary Bedroom | 14 ft x 12 ft | |
| Family room | 19 ft x 10 ft | |
| Third level | Storage | 17 ft x 10 ft |
| Bedroom | 29 ft x 13 ft | |
| Main level | Bathroom | 4-Piece |
| Bathroom | 4-Piece | |
| Bedroom | 10 ft x 9 ft | |
| Entrance | 4 ft x 3 ft | |
| Living room | 12 ft x 7 ft | |
| Kitchen | 12 ft x 12 ft | |
| Kitchen | 12 ft x 11 ft | |
| Living room | 16 ft x 11 ft | |
| Dining room | 16 ft x 12 ft | |
| Entrance | 9 ft x 9 ft | |
| Porch | 12 ft x 5 ft |
| Features | |||||
|---|---|---|---|---|---|
| Level lot | Private setting | Wooded area | |||
| Irregular lot size | Street | None | |||











































