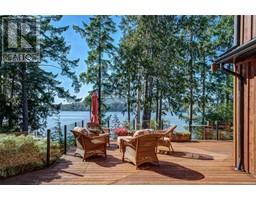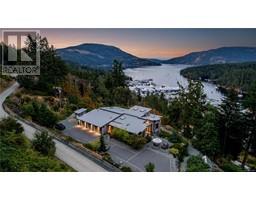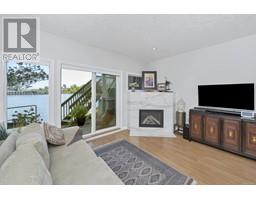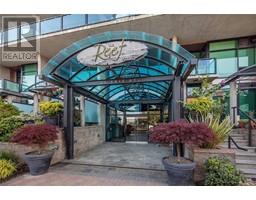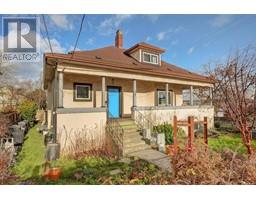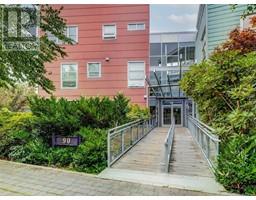6 2910 Shelbourne St Oaklands, Victoria, British Columbia, CA
Address: 6 2910 Shelbourne St, Victoria, British Columbia
Summary Report Property
- MKT ID962905
- Building TypeRow / Townhouse
- Property TypeSingle Family
- StatusBuy
- Added12 weeks ago
- Bedrooms3
- Bathrooms3
- Area1766 sq. ft.
- DirectionNo Data
- Added On23 Aug 2024
Property Overview
NEW PRICE / PEARL BLOCK - 2021 townhome development recognized with multiple awards including the cover feature of Dwell Magazine in January 2022. The home features cutting-edge design enhanced by picture windows and full glass patio doors facing south-west, ensuring all day natural sunlight in the main living areas. An open layout that includes 3 beds and 3 baths with the Primary Suite offering luxurious space complete with two full-sized closets. On the main level you have a chef’s dream kitchen equipped with hidden double fridges, a smart oven, an integrated dishwasher, and upgraded pull-out drawers in the pantry. Each room in the home is wired with Ethernet outlets, ensuring high-speed internet connectivity throughout, enhancing both work and entertainment experiences. Storage solutions are thoughtfully integrated, featuring large hallway closets at the entryway & upstairs, a large storage room, and additional storage areas throughout the roof. (id:51532)
Tags
| Property Summary |
|---|
| Building |
|---|
| Level | Rooms | Dimensions |
|---|---|---|
| Second level | Bedroom | 11 ft x 10 ft |
| Primary Bedroom | 14 ft x 12 ft | |
| Ensuite | 3-Piece | |
| Bathroom | 4-Piece | |
| Lower level | Bedroom | 12 ft x 12 ft |
| Bathroom | 3-Piece | |
| Storage | 9 ft x 7 ft | |
| Laundry room | 8 ft x 6 ft | |
| Main level | Sitting room | 8 ft x 5 ft |
| Kitchen | 14 ft x 8 ft | |
| Dining room | 9 ft x 7 ft | |
| Living room | 21 ft x 13 ft | |
| Balcony | 10 ft x 10 ft |
| Features | |||||
|---|---|---|---|---|---|
| Irregular lot size | Stall | None | |||





























































