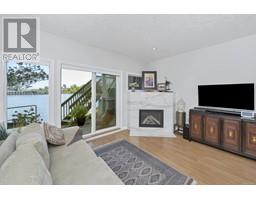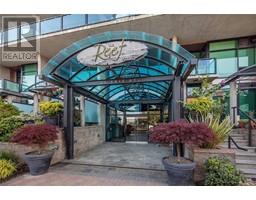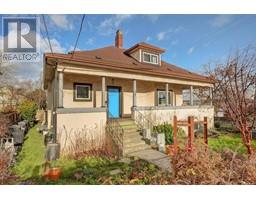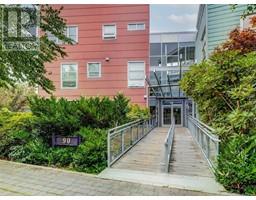931 Redfern St Fairfield East, Victoria, British Columbia, CA
Address: 931 Redfern St, Victoria, British Columbia
Summary Report Property
- MKT ID969794
- Building TypeHouse
- Property TypeSingle Family
- StatusBuy
- Added19 weeks ago
- Bedrooms5
- Bathrooms4
- Area2704 sq. ft.
- DirectionNo Data
- Added On10 Jul 2024
Property Overview
LOCATION LOCATION LOCATION! BRAND NEW family home in this premier neighbourhood of Fairfield bordering Oak Bay. A MUST SEE from INSIDE with great layout. An open-concept living/dining area, high ceilings & a spacious size bedroom on the main floor and full bath. Beautiful hard wood flooring through out the main floor. Kitchen with quartz counters, Decor appliances, gas stove top & spacious walk-in pantry. Incl Smart video intercom, central vacuum, hot water on demand, radiant floor heating throughout the house, air conditioning & much more. 5 Bed/ 4 Bath with south facing deck & lower level providing spacious self contained one-bed LEGAL SUITE with 9ft ceiling for mortgage helper or future live-in help. Upstairs features a good size master bedroom with its en-suite & walk-in closet w/ custom organizers. Low maintenance yard that is fully fenced for privacy. Close to Downtown & Oak Bay Village, Golf Course, marinas, public/private schools, hospital., it’s where residents can enjoy a balance between urban lifestyle & suburban serenity. BOOK A SHOWING NOW! (id:51532)
Tags
| Property Summary |
|---|
| Building |
|---|
| Level | Rooms | Dimensions |
|---|---|---|
| Second level | Bathroom | 7'7 x 6'9 |
| Bedroom | 10'10 x 8'10 | |
| Bedroom | 10'10 x 9'3 | |
| Ensuite | 6'5 x 9'0 | |
| Primary Bedroom | 12' x 13' | |
| Lower level | Bathroom | 6'9 x 7'0 |
| Kitchen | 8'4 x 11'0 | |
| Living room | 14'5 x 15'0 | |
| Bedroom | 11'0 x 11'3 | |
| Main level | Bathroom | 8'3 x 8'9 |
| Bedroom | 13'7 x 12'9 | |
| Kitchen | 11'3 x 10'8 | |
| Dining room | 9'5 x 13'5 | |
| Living room | 14'8 x 15'8 |
| Features | |||||
|---|---|---|---|---|---|
| Garage | Air Conditioned | ||||








































































