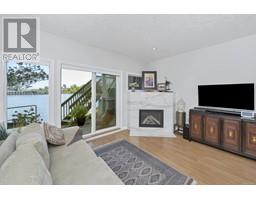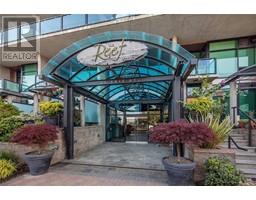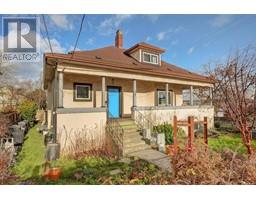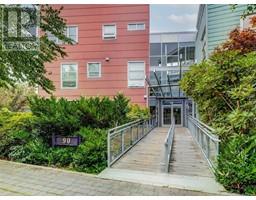B 112 Clarence St James Bay, Victoria, British Columbia, CA
Address: B 112 Clarence St, Victoria, British Columbia
Summary Report Property
- MKT ID973013
- Building TypeRow / Townhouse
- Property TypeSingle Family
- StatusBuy
- Added14 weeks ago
- Bedrooms3
- Bathrooms2
- Area1302 sq. ft.
- DirectionNo Data
- Added On12 Aug 2024
Property Overview
If you want the epitome of James Bay living, look no further! This charming McClure character home was converted into 4 delightful private units creating a heritage townhouse that feels like a house with over 1300 finished sq ft. Located on a quiet, tree-lined street in the heart of James Bay, this character conversion welcomes you into a cozy main floor living room with stained glass windows, gas fireplace and a gorgeous view of mature rhododendrons through a bank of north facing windows. The private front deck is perfect for morning coffee or an afternoon refreshment. A well thought out kitchen with an eating bar flows into the dining room, big enough for dinner party entertaining. Completing the main floor, is a 4pc bathroom and 3rd bedroom that could be used as an office/den. The back door opens onto a lovely private deck. Upstairs, you will find 2 spacious bedrooms – one with a window seat / one with a private balcony. This is a well-maintained home with a proactive self managed strata. Unit comes with 1 parking stall, in suite laundry and some separate storage. Enjoy the quintessential Victoria lifestyle in James Bay - walking distance to the ocean, James Bay Village, theatre, restaurants & downtown. All your amenities are a short walk or bike ride away. Owner occupied, great community. (id:51532)
Tags
| Property Summary |
|---|
| Building |
|---|
| Level | Rooms | Dimensions |
|---|---|---|
| Second level | Bedroom | 9' x 12' |
| Bathroom | 9' x 6' | |
| Primary Bedroom | 11' x 15' | |
| Main level | Porch | 6' x 4' |
| Porch | 10' x 7' | |
| Porch | 9' x 32' | |
| Other | 18' x 4' | |
| Bedroom | 10' x 11' | |
| Bathroom | 8' x 5' | |
| Laundry room | 5' x 5' | |
| Kitchen | 15' x 10' | |
| Dining room | 10' x 15' | |
| Living room | 14' x 19' | |
| Entrance | 6' x 4' |
| Features | |||||
|---|---|---|---|---|---|
| Central location | Irregular lot size | None | |||

























































