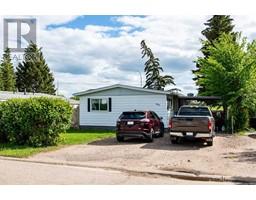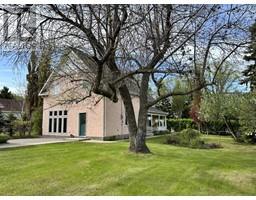1934 8 Avenue, Wainwright, Alberta, CA
Address: 1934 8 Avenue, Wainwright, Alberta
5 Beds3 Baths1239 sqftStatus: Buy Views : 386
Price
$295,000
Summary Report Property
- MKT IDA2099975
- Building TypeHouse
- Property TypeSingle Family
- StatusBuy
- Added22 weeks ago
- Bedrooms5
- Bathrooms3
- Area1239 sq. ft.
- DirectionNo Data
- Added On18 Jun 2024
Property Overview
Price Reduction! This 1239 sq ft bi-level home backs onto the beautiful Bevan’s Nature Area. Located on a spacious 75’ x 139’ lot this family home features living room complete with wood burning fireplace, dining/kitchen & three bedrooms. You will be delighted to find extras - jetted tub in the ensuite, a bay window in the living room and a large patio door facing north side of the property. The lower level is completely finished with an additional two bedrooms, family room, laundry and storage room. Outside you will find a double attached garage with concrete driveway, large fenced backyard with endless possibilities, shed and additional parking pad. (id:51532)
Tags
| Property Summary |
|---|
Property Type
Single Family
Building Type
House
Square Footage
1239 sqft
Title
Freehold
Land Size
10485 sqft|7,251 - 10,889 sqft
Built in
1992
Parking Type
Concrete,Attached Garage(2),Garage,Heated Garage
| Building |
|---|
Bedrooms
Above Grade
3
Below Grade
2
Bathrooms
Total
5
Interior Features
Appliances Included
Washer, Refrigerator, Dishwasher, Stove, Dryer
Flooring
Carpeted, Tile, Vinyl
Basement Type
Full (Finished)
Building Features
Features
Back lane, No neighbours behind
Foundation Type
Wood
Style
Detached
Architecture Style
Bi-level
Construction Material
Wood frame
Square Footage
1239 sqft
Total Finished Area
1239 sqft
Structures
Deck
Heating & Cooling
Cooling
None
Heating Type
Forced air
Exterior Features
Exterior Finish
Vinyl siding
Parking
Parking Type
Concrete,Attached Garage(2),Garage,Heated Garage
Total Parking Spaces
4
| Land |
|---|
Lot Features
Fencing
Fence
Other Property Information
Zoning Description
R1
| Level | Rooms | Dimensions |
|---|---|---|
| Basement | Family room | 26.00 Ft x 16.00 Ft |
| Bedroom | 16.00 Ft x 13.00 Ft | |
| Bedroom | 16.00 Ft x 10.00 Ft | |
| Storage | 17.00 Ft x 12.00 Ft | |
| 3pc Bathroom | .00 Ft x .00 Ft | |
| Main level | Living room | 16.00 Ft x 15.00 Ft |
| Eat in kitchen | 20.00 Ft x 13.00 Ft | |
| Primary Bedroom | 14.00 Ft x 13.00 Ft | |
| Bedroom | 13.00 Ft x 8.00 Ft | |
| Bedroom | 10.00 Ft x 9.00 Ft | |
| 4pc Bathroom | .00 Ft x .00 Ft | |
| 3pc Bathroom | .00 Ft x .00 Ft |
| Features | |||||
|---|---|---|---|---|---|
| Back lane | No neighbours behind | Concrete | |||
| Attached Garage(2) | Garage | Heated Garage | |||
| Washer | Refrigerator | Dishwasher | |||
| Stove | Dryer | None | |||






















































