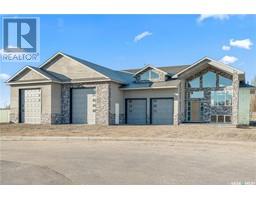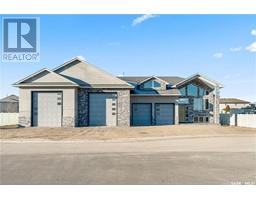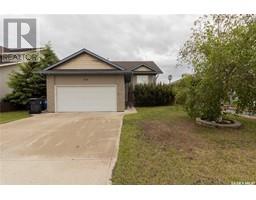20 425 Langer PLACE, Warman, Saskatchewan, CA
Address: 20 425 Langer PLACE, Warman, Saskatchewan
3 Beds3 Baths1668 sqftStatus: Buy Views : 288
Price
$349,900
Summary Report Property
- MKT IDSK981053
- Building TypeRow / Townhouse
- Property TypeSingle Family
- StatusBuy
- Added13 weeks ago
- Bedrooms3
- Bathrooms3
- Area1668 sq. ft.
- DirectionNo Data
- Added On19 Aug 2024
Property Overview
End unit townhome, ideal for dog owners, with a fenced backyard with direct access through the heated double garage. Backing a green space, this home has 3 bedrooms plus a den, 2.5 bathrooms, upstairs laundry, plus a balcony and patio. The open concept main floor offers 9ft ceilings, laminate floor, floor to ceiling stone back on natural gas fireplace, stainless steel appliances, granite countertops, kitchen island and 2 piece bathroom. Must see, large primary bedroom with beautiful 5 piece ensuite, and walk in closet. Conveniently located on the north end of Warman near shopping, Legends golf course, and more. Contact today for your personal tour! (id:51532)
Tags
| Property Summary |
|---|
Property Type
Single Family
Building Type
Row / Townhouse
Storeys
3
Square Footage
1668 sqft
Title
Condominium/Strata
Built in
2013
Parking Type
Attached Garage,Other,Heated Garage,Parking Space(s)(4)
| Building |
|---|
Bathrooms
Total
3
Interior Features
Appliances Included
Washer, Refrigerator, Dishwasher, Dryer, Microwave, Window Coverings, Garage door opener remote(s), Stove
Building Features
Features
Treed, Corner Site, Double width or more driveway
Architecture Style
3 Level
Square Footage
1668 sqft
Structures
Patio(s)
Heating & Cooling
Cooling
Central air conditioning
Heating Type
Forced air
Neighbourhood Features
Community Features
Pets Allowed With Restrictions
Maintenance or Condo Information
Maintenance Fees
$318.61 Monthly
Parking
Parking Type
Attached Garage,Other,Heated Garage,Parking Space(s)(4)
| Land |
|---|
Lot Features
Fencing
Fence
| Level | Rooms | Dimensions |
|---|---|---|
| Second level | Den | 8’6 x 7’8 |
| Dining room | 8’2 x 17’2 | |
| Kitchen | 12’4 x 11’8 | |
| Living room | 16’4 x 16’2 | |
| 2pc Bathroom | Measurements not available | |
| Third level | Primary Bedroom | Measurements not available x 14 ft |
| 5pc Ensuite bath | Measurements not available | |
| Bedroom | 10’6 x 9’6 | |
| Bedroom | 10’4 x 9’6 | |
| 4pc Bathroom | Measurements not available | |
| Laundry room | Measurements not available | |
| Main level | Foyer | 3 ft x 3 ft |
| Other | 21 ft x Measurements not available |
| Features | |||||
|---|---|---|---|---|---|
| Treed | Corner Site | Double width or more driveway | |||
| Attached Garage | Other | Heated Garage | |||
| Parking Space(s)(4) | Washer | Refrigerator | |||
| Dishwasher | Dryer | Microwave | |||
| Window Coverings | Garage door opener remote(s) | Stove | |||
| Central air conditioning | |||||





















































