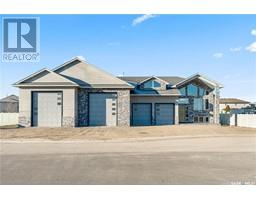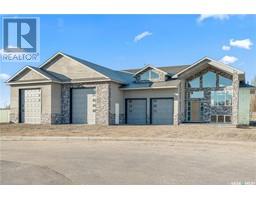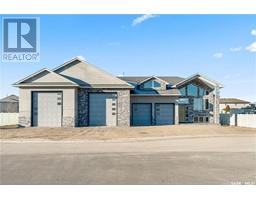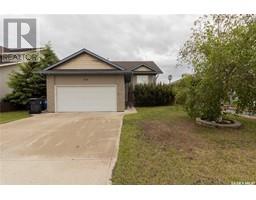424 Main STREET, Warman, Saskatchewan, CA
Address: 424 Main STREET, Warman, Saskatchewan
Summary Report Property
- MKT IDSK979466
- Building TypeHouse
- Property TypeSingle Family
- StatusBuy
- Added13 weeks ago
- Bedrooms2
- Bathrooms1
- Area1027 sq. ft.
- DirectionNo Data
- Added On19 Aug 2024
Property Overview
Welcome to 424 main street located in the growing city of Warman & situated on 2 – 25 ft lots in a mature neighborhood close to the ball diamonds, Prairie Oasis Park, the skate park, walking paths & all amenities. This perfect starter home or possible revenue property has had many upgrades & features a newer energy efficient furnace, newer water heater, newer central air conditioning, newer windows & newer laminate flooring in the family room. The foyer/mudroom is large & has a wood burning stove with tile surround & access to the basement. The basement is used for storage & the utility room. There is a sump pump & a well that is used for watering the garden. The main floor has a beautiful bright kitchen that has many cupboards, an island, built in oven & cook top for features. The 2 bedrooms are a good size. The 4-piece bathroom is updated & the family room is front facing. The backyard is gorgeous with many fruit trees including; raspberry, strawberry, apple, Saskatoon berry & many more. This perfect well cared for home comes complete with all appliances, central air conditioning, a shed & all window coverings. Please call to view or for more information. (id:51532)
Tags
| Property Summary |
|---|
| Building |
|---|
| Land |
|---|
| Level | Rooms | Dimensions |
|---|---|---|
| Basement | Utility room | Measurements not available |
| Storage | Measurements not available | |
| Main level | Foyer | 7'6 x 14'10 |
| Kitchen | 13'2 x 11'0 | |
| Dining room | 9'6 x 10'8 | |
| Family room | 11'0 x 13'8 | |
| Bedroom | 11'3 x 9'3 | |
| Bedroom | 17'3 x 9'7 | |
| 4pc Bathroom | Measurements not available |
| Features | |||||
|---|---|---|---|---|---|
| Treed | Lane | Rectangular | |||
| Sump Pump | Detached Garage | Gravel | |||
| Parking Space(s)(4) | Washer | Refrigerator | |||
| Dishwasher | Dryer | Oven - Built-In | |||
| Window Coverings | Stove | Central air conditioning | |||









































































