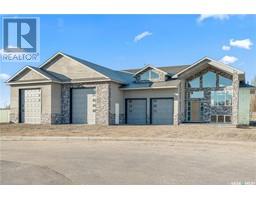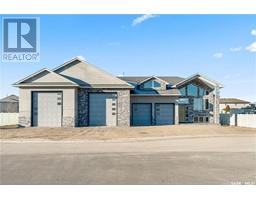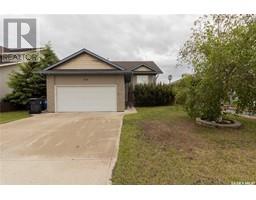303 Lakeridge COURT, Warman, Saskatchewan, CA
Address: 303 Lakeridge COURT, Warman, Saskatchewan
Summary Report Property
- MKT IDSK976424
- Building TypeHouse
- Property TypeSingle Family
- StatusBuy
- Added18 weeks ago
- Bedrooms5
- Bathrooms3
- Area1644 sq. ft.
- DirectionNo Data
- Added On12 Jul 2024
Property Overview
Nestled in a serene court known only to its residents, 303 Lakeridge Court is a hidden gem. This 1644 square-foot bungalow walkout is a must-see, boasting stunning features like vaulted ceilings and a custom kitchen with stone countertops. The south-facing yard offers breathtaking views of Crystal Springs Lake. The main floor is designed for comfort and elegance. Enjoy the cozy fireplace in the living room and the seamless flow of hardwood and tile flooring throughout. The main- floor includes two large bedrooms, an office that can serve as a third bedroom, and a full bathroom. The master suite is a true retreat, featuring a three-piece bathroom, views of the lake and a walk-in closet. Descend to the basement, where you’ll find 9-foot ceilings, in-floor heating, and a mechanical room equipped with a Viessmann boiler and air handler. The basement also offers two additional oversized bedrooms, a full bathroom, a generous laundry room, and ample storage space. The outdoor spaces are equally impressive. The lower level features a brick patio, while the upper level boasts a maintenance-free deck. The extensively landscaped backyard includes perennials and underground sprinklers, creating a lush oasis. Enjoy the summer nights watching the fountain or let the kids skate on it in the winter. There is direct entry to a triple attached garage with an additional overhead door allowing access to the backyard. 303 Lakeridge Court is perfect for buyers at any stage of life. Whether you’re an older couple seeking a comfortable bungalow or a young family in need of extra space, this home has it all. Call your favorite REALTOR® today to schedule a showing and see this exceptional property for yourself. (id:51532)
Tags
| Property Summary |
|---|
| Building |
|---|
| Land |
|---|
| Level | Rooms | Dimensions |
|---|---|---|
| Basement | Games room | Measurements not available x 16 ft |
| Family room | 13 ft x 20 ft | |
| Bedroom | Measurements not available x 14 ft | |
| 3pc Bathroom | Measurements not available | |
| Bedroom | 10 ft x 13 ft | |
| Laundry room | Measurements not available | |
| Storage | Measurements not available | |
| Main level | Foyer | 6 ft x 11 ft |
| Living room | 14 ft x 15 ft | |
| Bedroom | 10-7 x 12-2 | |
| Dining room | 8-6 x 13-4 | |
| Kitchen | 14 ft x 13 ft | |
| Bedroom | 10-3 x 10-9 | |
| Primary Bedroom | 14-3 x 12-2 | |
| 4pc Bathroom | Measurements not available | |
| 3pc Bathroom | Measurements not available |
| Features | |||||
|---|---|---|---|---|---|
| Treed | Attached Garage | Parking Pad | |||
| Heated Garage | Parking Space(s)(6) | Walk out | |||
| Central air conditioning | Air exchanger | ||||

































































