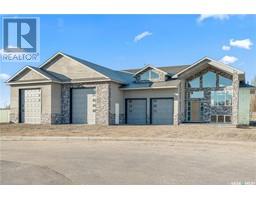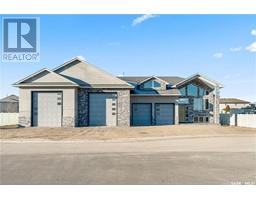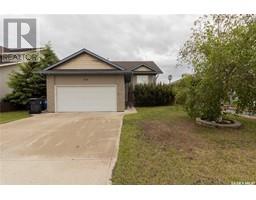304 North Railway STREET, Warman, Saskatchewan, CA
Address: 304 North Railway STREET, Warman, Saskatchewan
Summary Report Property
- MKT IDSK981699
- Building TypeHouse
- Property TypeSingle Family
- StatusBuy
- Added12 weeks ago
- Bedrooms3
- Bathrooms3
- Area1416 sq. ft.
- DirectionNo Data
- Added On27 Aug 2024
Property Overview
If you’ve been searching for a home that offers space for a growing family on a mature lot with plenty of trees and an attached garage, this might be the perfect fit. This spacious property features over 1,400 square feet of developed living space, including 2 bedrooms on the main floor. The master bedroom, which was originally two separate rooms, could easily be converted back to provide a third main floor bedroom if needed. The home boasts 2 bathrooms on the main level, including a large ensuite. The master bedroom offers ample closet space, and the sunken living room features a real fireplace, adding warmth and character to the space. You’ll also find a formal dining area and a generously sized kitchen with plenty of counter space. The fully developed basement includes a large family room, a gaming area, a 3-piece bathroom, and a 4th bedroom—perfect for additional living or guest space. Outside, you’ll enjoy a nice deck and a private, tree-lined yard. The attached garage is insulated, providing room for both your vehicles and hobbies. Call your favourite REALTOR® today for more details on this inviting family home! Form 917 has been signed offer presentation to be Thursday August 29th at 7:00PM (id:51532)
Tags
| Property Summary |
|---|
| Building |
|---|
| Land |
|---|
| Level | Rooms | Dimensions |
|---|---|---|
| Basement | Family room | 14 ft ,10 in x 26 ft |
| 3pc Bathroom | Measurements not available | |
| Bedroom | 10-10 x 12-6 | |
| Main level | Kitchen | 12 ft ,3 in x 15 ft |
| Living room | 13 ft x 16 ft ,6 in | |
| Dining room | 10 ft x 13 ft | |
| Bedroom | 11 ft x 26 ft | |
| Bedroom | 8-10 x 11-6 | |
| 4pc Bathroom | Measurements not available | |
| 3pc Bathroom | Measurements not available | |
| Laundry room | Measurements not available |
| Features | |||||
|---|---|---|---|---|---|
| Treed | Rectangular | Attached Garage | |||
| Parking Space(s)(5) | Washer | Refrigerator | |||
| Dishwasher | Dryer | Window Coverings | |||
| Garage door opener remote(s) | Storage Shed | Stove | |||















































