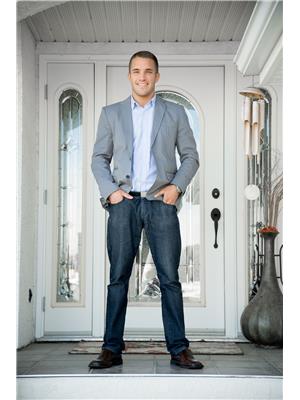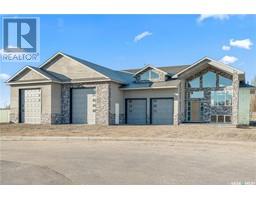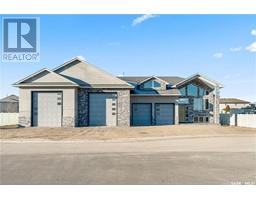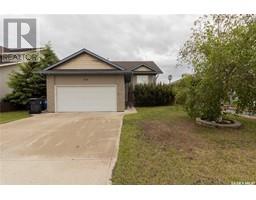27 800 St Andrews LANE, Warman, Saskatchewan, CA
Address: 27 800 St Andrews LANE, Warman, Saskatchewan
Summary Report Property
- MKT IDSK981633
- Building TypeRow / Townhouse
- Property TypeSingle Family
- StatusBuy
- Added12 weeks ago
- Bedrooms3
- Bathrooms4
- Area1606 sq. ft.
- DirectionNo Data
- Added On24 Aug 2024
Property Overview
Immaculate home, fully finished & move-in ready! Welcome to 800 St Andrews lane.. beautifully situated property with North facing backyard & no neighbours behind! Conveniently located close to grocery stores, schools, The Legends Golf course, walking trails and much more! You’ll love the open concept of the main floor with 9’ ceilings giving it a modern/bright/spacious feel. Kitchen set-up is great for entertaining and has quartz countertops, white cabinets, garburator and a large pantry. Kitchen overlooks the living room where you’ll notice a gorgeous stone finish on the gas fireplace. Patio doors leading onto the covered deck with a privacy curtain and space for relaxation. Great backyard for a small pup to run free! Head to the second level where you'll find 2 large bedrooms, laundry, and an enormous primary bedroom with a stunning 5 piece ensuite! You’ll love the custom finishings in the basement! Big/cozy family room, perfect for movie time or hosting sports games with friends & family! Also features a built-in wet bar, electric fireplace, dry core layer under the carpet and a 2 piece bathroom. Lots of space for extra storage in the utility room! Direct entry into the double attached garage (insulated). No shortage of parking with two spaces in the front driveway and lots of street parking extremely close by as well as designated visitor parking. Second owners and fantastic pride of ownership. See this one in person to fully appreciate the way it’s kept and all of the extra value offered. Feels like a new home. Call today! (id:51532)
Tags
| Property Summary |
|---|
| Building |
|---|
| Level | Rooms | Dimensions |
|---|---|---|
| Second level | Bedroom | 11 ft ,4 in x 11 ft ,6 in |
| Bedroom | 11 ft ,2 in x 9 ft ,10 in | |
| 4pc Bathroom | 5 ft ,6 in x 9 ft ,4 in | |
| Laundry room | 7 ft ,6 in x 5 ft | |
| Bedroom | 16 ft ,4 in x 13 ft ,6 in | |
| Other | 5 ft ,9 in x 9 ft ,4 in | |
| 5pc Bathroom | 8 ft ,3 in x 9 ft ,6 in | |
| Basement | Living room | 15 ft ,8 in x 21 ft |
| 2pc Bathroom | Measurements not available | |
| Storage | Measurements not available | |
| Main level | Kitchen | 12 ft ,6 in x 9 ft ,9 in |
| Dining room | 10 ft ,2 in x 9 ft ,9 in | |
| Living room | 16 ft ,2 in x 13 ft ,6 in | |
| 2pc Bathroom | 4 ft ,2 in x 5 ft |
| Features | |||||
|---|---|---|---|---|---|
| Treed | Rectangular | Balcony | |||
| Double width or more driveway | Sump Pump | Attached Garage | |||
| Other | Parking Space(s)(2) | Washer | |||
| Refrigerator | Dishwasher | Dryer | |||
| Microwave | Garburator | Humidifier | |||
| Window Coverings | Garage door opener remote(s) | Central Vacuum - Roughed In | |||
| Stove | Central air conditioning | ||||































































