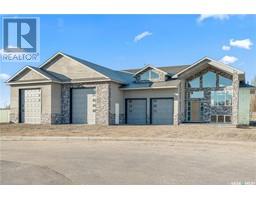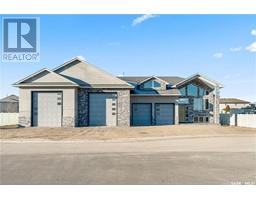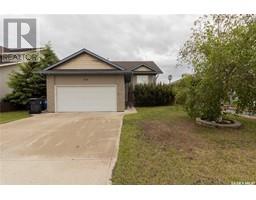605 Weir CRESCENT, Warman, Saskatchewan, CA
Address: 605 Weir CRESCENT, Warman, Saskatchewan
Summary Report Property
- MKT IDSK980839
- Building TypeHouse
- Property TypeSingle Family
- StatusBuy
- Added14 weeks ago
- Bedrooms5
- Bathrooms3
- Area1442 sq. ft.
- DirectionNo Data
- Added On15 Aug 2024
Property Overview
Currently under construction in the desirable Weir Crescent neighborhood of Warman, is a new modified bilevel. Meticulously crafted by Pawluk Homes and accompanied by the comprehensive Progressive New Home Warranty program, this home guarantees exceptional quality and offers peace of mind to its occupants. The foyer is spacious and showcases an elegantly designed custom maple railing and beautiful engineered hardwood floors. This welcoming entrance leads you into the inviting kitchen and living area, designed with entertaining in mind. The kitchen is the example of sophistication with its gleaming quartz countertops, custom cabinetry, glass backsplash, and upgraded light fixtures. The primary bedroom is thoughtfully designed to provide a sanctuary for relaxation, featuring a generous walk-in closet and a luxurious 4-piece ensuite complete with a tub/shower combination and dual sinks. And let’s not forget the attached triple attached garage that is insulated and boarded with a natural gas roughed in for future gas heating. Prospective buyers of this residence have the opportunity to enjoy a very high end home, basement is completed with 2 bedrooms, family room, mechanical room with laundry. Ultimately, this residence offers an opportunity to embrace an unparalleled lifestyle within the comfort of a Pawluk Home, blending superior craftsmanship with the freedom to personalize one's living space to perfection. This home will be featured in the Warman Parade of Homes fall of 2024. Possession will be after October 31, 2024 (id:51532)
Tags
| Property Summary |
|---|
| Building |
|---|
| Level | Rooms | Dimensions |
|---|---|---|
| Second level | Primary Bedroom | 15 ft ,6 in x 11 ft ,5 in |
| 4pc Bathroom | Measurements not available | |
| Basement | Bedroom | 10 ft ,2 in x 9 ft ,2 in |
| Bedroom | 11 ft ,6 in x 9 ft ,1 in | |
| 4pc Bathroom | Measurements not available | |
| Main level | Kitchen | 12 ft ,6 in x 13 ft ,6 in |
| Living room | 16 ft ,6 in x 14 ft ,2 in | |
| Bedroom | 9 ft ,8 in x 10 ft ,6 in | |
| Bedroom | 9 ft ,9 in x 10 ft ,6 in | |
| Dining room | 10 ft x 9 ft | |
| 4pc Bathroom | Measurements not available |
| Features | |||||
|---|---|---|---|---|---|
| Sump Pump | Attached Garage | Parking Space(s)(6) | |||
| Washer | Refrigerator | Dishwasher | |||
| Dryer | Microwave | Humidifier | |||
| Garage door opener remote(s) | Central Vacuum - Roughed In | Stove | |||
| Central air conditioning | Air exchanger | ||||





























