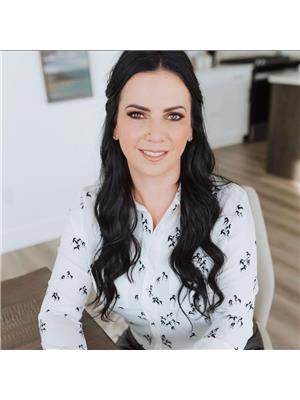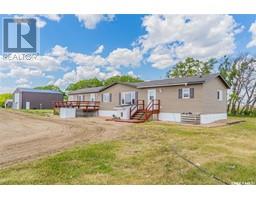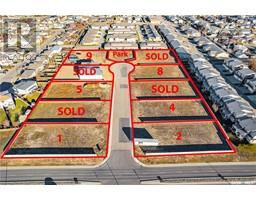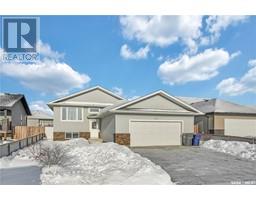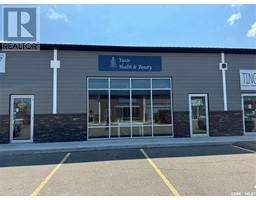613 Pebble Beach BOULEVARD, Warman, Saskatchewan, CA
Address: 613 Pebble Beach BOULEVARD, Warman, Saskatchewan
Summary Report Property
- MKT IDSK985395
- Building TypeHouse
- Property TypeSingle Family
- StatusBuy
- Added11 weeks ago
- Bedrooms3
- Bathrooms2
- Area1448 sq. ft.
- DirectionNo Data
- Added On03 Dec 2024
Property Overview
Welcome to 613 Pebble Beach Boulevard, a home that blends comfort with functionality in a welcoming neighborhood. This 1448 sq ft property offers an inviting open-concept layout, perfect for everyday living and entertaining. The kitchen, complete with modern cabinetry, sleek countertops, and updated fixtures, is both stylish and practical for all your culinary needs. The primary bedroom provides a relaxing retreat with a walk-in closet and a beautifully finished en-suite, offering a touch of luxury in your daily routine. One of the standout features is the double detached garage with alley access—ideal for parking, storage, or workspace. This is in addition to the oversized double attached garage as well! The unfinished basement offers endless possibilities for future expansion, whether you need extra living space, a home office, or a hobby area. There is a side entry for suite or home business potential. Concrete driveway complete and covered back deck with southern exposure. This home is a must see, loaded with upgrades! (id:51532)
Tags
| Property Summary |
|---|
| Building |
|---|
| Level | Rooms | Dimensions |
|---|---|---|
| Basement | Other | X x X |
| Main level | Living room | 16 ft ,6 in x 13 ft ,4 in |
| Dining room | 13 ft x 10 ft | |
| Kitchen | 13 ft x 9 ft | |
| Laundry room | X x X | |
| 4pc Bathroom | X x X | |
| Bedroom | 10 ft ,2 in x 9 ft ,11 in | |
| Bedroom | 10 ft ,7 in x 10 ft ,2 in | |
| 5pc Ensuite bath | X x X | |
| Primary Bedroom | 11 ft ,8 in x 15 ft |
| Features | |||||
|---|---|---|---|---|---|
| Sump Pump | Attached Garage | Detached Garage | |||
| Parking Space(s)(6) | Dishwasher | Microwave | |||
| Air exchanger | |||||































