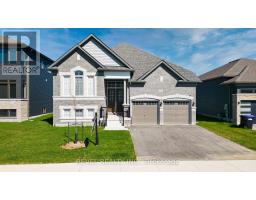156 SANTOS LANE, Wasaga Beach, Ontario, CA
Address: 156 SANTOS LANE, Wasaga Beach, Ontario
Summary Report Property
- MKT IDS10438477
- Building TypeHouse
- Property TypeSingle Family
- StatusBuy
- Added7 weeks ago
- Bedrooms4
- Bathrooms2
- Area0 sq. ft.
- DirectionNo Data
- Added On03 Dec 2024
Property Overview
This exceptional beachfront property presents a rare opportunity to embrace the coveted Wasaga Beach lifestyle. Step directly onto the pristine sands of Georgian Bay from your own private beachfront – no roads to cross! The existing 1300 sq ft, 4-bedroom cottage offers immediate comfort and charm, perfect for enjoying those classic Wasaga Beach summers. The spacious lot, however, holds incredible potential for those with a vision. Imagine designing your dream home against the backdrop of panoramic Georgian Bay sunsets. Previously proposed architectural plans are available, offering a seamless transition to your ideal beachfront haven.\r\nNestled on a quiet street in the sought-after east end, you'll relish the tranquility of this location while enjoying convenient access to local amenities. More than just a house, this property offers a lifestyle. Wake up to the sound of waves, spend sun-drenched days with sand between your toes, and gather around a bonfire as the stars emerge. This property is ready for its next chapter. Secure your own piece of Wasaga Beach and begin creating memories that will last a lifetime. (id:51532)
Tags
| Property Summary |
|---|
| Building |
|---|
| Land |
|---|
| Level | Rooms | Dimensions |
|---|---|---|
| Main level | Foyer | 3.35 m x 2.95 m |
| Recreational, Games room | 3.35 m x 5.49 m | |
| Living room | 8.66 m x 4.74 m | |
| Kitchen | 5.58 m x 2.97 m | |
| Dining room | 3.6 m x 4.95 m | |
| Primary Bedroom | 3.96 m x 2.61 m | |
| Bedroom | 2.89 m x 2.51 m | |
| Bedroom | 2.99 m x 2.51 m | |
| Bedroom | 2.72 m x 2.36 m | |
| Bathroom | Measurements not available | |
| Bathroom | Measurements not available |
| Features | |||||
|---|---|---|---|---|---|
| Level | Water Heater | Refrigerator | |||














