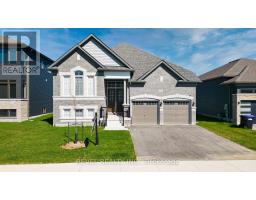17 DUNES DRIVE DRIVE, Wasaga Beach, Ontario, CA
Address: 17 DUNES DRIVE DRIVE, Wasaga Beach, Ontario
Summary Report Property
- MKT IDS10435706
- Building TypeRow / Townhouse
- Property TypeSingle Family
- StatusBuy
- Added7 weeks ago
- Bedrooms3
- Bathrooms3
- Area0 sq. ft.
- DirectionNo Data
- Added On03 Dec 2024
Property Overview
Welcome to 17 Dunes Drive! This newly constructed and inviting three-bedroom townhome is perfect for families or investors seeking a rental opportunity. The open-concept design features a bright kitchen that seamlessly flows into the dining and living areas, making it ideal for relaxation and entertaining. With a well designed floor plan enjoy the convenience of main-level laundry, direct access from the garage to the lower level, and a walkout basement with sliding patio doors leading to the backyard. The backyard is fully sodded, and ready for your personal touch. Location is key, and this home does not disappoint. Situated just minutes from the vibrant heart of Wasaga, you’ll have easy access to stunning beaches, a variety of shops, diverse restaurants, and essential grocery stores. For outdoor enthusiasts, the proximity to exceptional golf courses, hiking trails, and the renowned Blue Mountain Village offers year-round recreational activities. Additionally, the picturesque Georgian Bay waterfront is just a stone’s throw away, providing endless opportunities for water-based activities and relaxation. Whether you’re looking for a full-time family residence or a rental opportunity, this property offers remarkable value. This move-in-ready home is an opportunity you won’t want to miss. Schedule your viewing today! (id:51532)
Tags
| Property Summary |
|---|
| Building |
|---|
| Land |
|---|
| Level | Rooms | Dimensions |
|---|---|---|
| Second level | Bedroom | 2.44 m x 2.9 m |
| Primary Bedroom | 3.66 m x 3.56 m | |
| Bathroom | Measurements not available | |
| Bedroom | 2.59 m x 2.9 m | |
| Bathroom | Measurements not available | |
| Lower level | Other | Measurements not available |
| Utility room | Measurements not available | |
| Main level | Kitchen | 3.96 m x 3.51 m |
| Dining room | 3.66 m x 2.13 m | |
| Great room | 3.81 m x 4.57 m | |
| Laundry room | Measurements not available | |
| Bathroom | Measurements not available |
| Features | |||||
|---|---|---|---|---|---|
| Attached Garage | Water Heater | Dishwasher | |||
| Dryer | Garage door opener | Microwave | |||
| Refrigerator | Stove | Washer | |||
| Window Coverings | Walk out | Central air conditioning | |||















