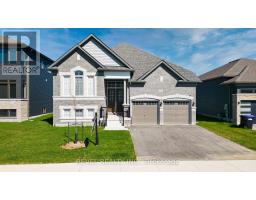39 TRILLIUM Court WB01 - Wasaga Beach, Wasaga Beach, Ontario, CA
Address: 39 TRILLIUM Court, Wasaga Beach, Ontario
Summary Report Property
- MKT ID40675597
- Building TypeHouse
- Property TypeSingle Family
- StatusBuy
- Added5 weeks ago
- Bedrooms3
- Bathrooms2
- Area1885 sq. ft.
- DirectionNo Data
- Added On03 Dec 2024
Property Overview
This inviting, airy 3 Bedroom Home offers a desirable open concept floor plan, vaulted ceilings throughout, with a convenient ground level front door entry. The beautiful 100ft X 150ft estate size lot in an established well treed neighborhood is just one of the many highlights of this home. Features include a Bright Living Room with lots of natural light, an updated white Kitchen, a Roomy Dining area, plus a Large Family Room boosting a soaring beamed vaulted ceiling that sides onto a comfy Sunroom with windows galore and a new sliding door that leads onto the side and rear deck. Fabulous floor plan with rooms designed for entertaining or retreating for a quiet night at home. Spacious Primary Bedroom with double closets and a 4 pc ensuite, plus 2 additional nice size Bedrooms and a 4 pc main bathroom. Storage and hobbies are covered with the 20 ft X 12 ft Workshop with hydro plus 2 additional sheds. Municipal water and sewer. If you're looking for a charming home with very few steps in a convenient location on an exceptional lot then this could be the home for you! Located in a great neighborhood with close access to a walking/bike trail, short walk or a drive to Beach 6, shopping is close by and only a 15 minute drive to Collingwood. (id:51532)
Tags
| Property Summary |
|---|
| Building |
|---|
| Land |
|---|
| Level | Rooms | Dimensions |
|---|---|---|
| Main level | 4pc Bathroom | Measurements not available |
| 4pc Bathroom | Measurements not available | |
| Bonus Room | 18'0'' x 10'0'' | |
| Foyer | 5'5'' x 11'5'' | |
| Bedroom | 9'8'' x 9'7'' | |
| Bedroom | 12'7'' x 11'5'' | |
| Primary Bedroom | 12'6'' x 13'9'' | |
| Sunroom | 19'10'' x 9'6'' | |
| Family room | 19'3'' x 19'1'' | |
| Kitchen | 10'4'' x 13'9'' | |
| Dining room | 11'6'' x 9'7'' | |
| Living room | 15'7'' x 13'10'' |
| Features | |||||
|---|---|---|---|---|---|
| Paved driveway | Attached Garage | Dishwasher | |||
| Dryer | Refrigerator | Water softener | |||
| Washer | Garage door opener | Window air conditioner | |||














