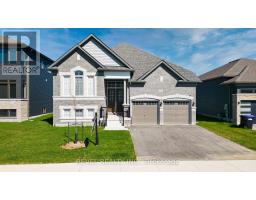8 BLASI Court WB01 - Wasaga Beach, Wasaga Beach, Ontario, CA
Address: 8 BLASI Court, Wasaga Beach, Ontario
Summary Report Property
- MKT ID40672101
- Building TypeRow / Townhouse
- Property TypeSingle Family
- StatusBuy
- Added5 weeks ago
- Bedrooms3
- Bathrooms3
- Area2073 sq. ft.
- DirectionNo Data
- Added On12 Dec 2024
Property Overview
Welcome to 8 Blasi Court, nestled in the heart of Wasaga Beach -an ideal home for young families, investors, and first-time buyers alike. This delightful townhouse is just minutes away from the Rec Centre, Beaches & all your shopping needs. This home features 3 generous bedrooms, 2.5 stylish bathrooms, and offers over 2000 sq.ft. of comfortable living space. Step inside to discover a main floor that boasts 9 ft ceilings, stunning hardwood floors, and a sleek powder room, setting the stage for both family living and entertaining. The upgraded kitchen shines with granite countertops, a modern backsplash, and abundant storage, seamlessly connecting to the dining and living areas with easy access to the backyard, perfect for outdoor gatherings. The primary suite serves as a tranquil escape, featuring a walk-in closet with an organizer and a renovated 3-piece ensuite bathroom with a chic standalone shower. The fully finished basement enhances the homes versatility, providing a spacious rec room that can be transformed into a home gym, playroom, or additional living area, along with ample storage. Added bonus there is a bathroom rough in in the basement as well. Just a short walk from the YMCA, an 11km walking trail and within a quick stroll to the beach. This home offers modern comforts and prime access to local amenities and outdoor adventures making it the perfect choice for your next home. (id:51532)
Tags
| Property Summary |
|---|
| Building |
|---|
| Land |
|---|
| Level | Rooms | Dimensions |
|---|---|---|
| Second level | 4pc Bathroom | Measurements not available |
| 3pc Bathroom | Measurements not available | |
| Primary Bedroom | 16'1'' x 12'9'' | |
| Bedroom | 12'4'' x 8'7'' | |
| Bedroom | 12'2'' x 9'8'' | |
| Lower level | Recreation room | 12'8'' x 17'11'' |
| Main level | 2pc Bathroom | Measurements not available |
| Dining room | 9'1'' x 9'3'' | |
| Living room | 16'7'' x 9'4'' | |
| Kitchen | 9'3'' x 10'1'' |
| Features | |||||
|---|---|---|---|---|---|
| Cul-de-sac | Southern exposure | Conservation/green belt | |||
| Country residential | Automatic Garage Door Opener | Attached Garage | |||
| Dishwasher | Dryer | Refrigerator | |||
| Stove | Washer | Microwave Built-in | |||
| Garage door opener | Central air conditioning | ||||









































