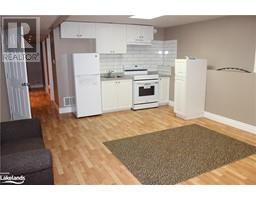29 LISA Street WB01 , Wasaga Beach, Ontario, CA
Address: 29 LISA Street, Wasaga Beach, Ontario
4 Beds3 BathsNo Data sqftStatus: Rent Views : 571
Price
$2,900
Summary Report Property
- MKT ID40619016
- Building TypeRow / Townhouse
- Property TypeSingle Family
- StatusRent
- Added19 weeks ago
- Bedrooms4
- Bathrooms3
- AreaNo Data sq. ft.
- DirectionNo Data
- Added On11 Jul 2024
Property Overview
Beautiful new build 4 bedroom 2.5 bath end-unit townhome for annual lease. The main level is bright and spacious with lots of windows and natural light. The open floor plan kitchen/dining/living space is modern and practical. Patio doors slide out to a small patio, and freshly laid sod. Upstairs you will find 4 bedrooms, 2 full bathrooms and a full laundry room. The luxurious primary ensuite has a huge walk in shower, double sinks and free standing soaker tub. Inside entry to the garage leads to a mud room with additional closet space. The unfinished lower level is great for storage, or a place for excited children to play on rainy days. Book your showing today! (id:51532)
Tags
| Property Summary |
|---|
Property Type
Single Family
Building Type
Row / Townhouse
Storeys
2
Square Footage
2016 sqft
Subdivision Name
WB01 - Wasaga Beach
Title
Freehold
Land Size
under 1/2 acre
Built in
2023
Parking Type
Attached Garage
| Building |
|---|
Bedrooms
Above Grade
4
Bathrooms
Total
4
Partial
1
Interior Features
Appliances Included
Dishwasher, Dryer, Refrigerator, Stove, Washer, Window Coverings, Garage door opener
Basement Type
Full (Unfinished)
Building Features
Features
Sump Pump, Automatic Garage Door Opener
Style
Attached
Architecture Style
2 Level
Square Footage
2016 sqft
Heating & Cooling
Cooling
Central air conditioning
Heating Type
Forced air
Utilities
Utility Type
Cable(Available)
Utility Sewer
Municipal sewage system
Water
Municipal water
Exterior Features
Exterior Finish
Brick
Neighbourhood Features
Community Features
Quiet Area, School Bus
Amenities Nearby
Schools
Parking
Parking Type
Attached Garage
Total Parking Spaces
3
| Land |
|---|
Other Property Information
Zoning Description
R3H
| Level | Rooms | Dimensions |
|---|---|---|
| Second level | Laundry room | 5'10'' x 6'0'' |
| Full bathroom | Measurements not available | |
| 3pc Bathroom | Measurements not available | |
| Bedroom | 9'7'' x 10'0'' | |
| Bedroom | 10'0'' x 10'1'' | |
| Bedroom | 10'0'' x 9'9'' | |
| Primary Bedroom | 12'7'' x 16'0'' | |
| Main level | Great room | 19'11'' x 13'6'' |
| Kitchen | 8'4'' x 13'0'' | |
| Dining room | 11'7'' x 12'5'' | |
| Mud room | 6'2'' x 4'10'' | |
| Foyer | 8'9'' x 12'9'' | |
| 2pc Bathroom | Measurements not available |
| Features | |||||
|---|---|---|---|---|---|
| Sump Pump | Automatic Garage Door Opener | Attached Garage | |||
| Dishwasher | Dryer | Refrigerator | |||
| Stove | Washer | Window Coverings | |||
| Garage door opener | Central air conditioning | ||||


















































