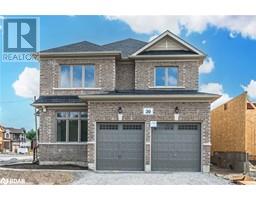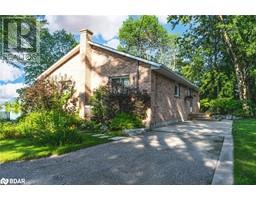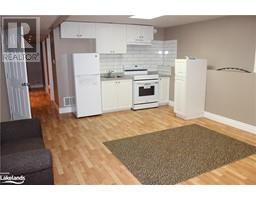67 IRIS Drive Unit# Lower WB01 - Wasaga Beach, Wasaga Beach, Ontario, CA
Address: 67 IRIS Drive Unit# Lower, Wasaga Beach, Ontario
Summary Report Property
- MKT ID40635386
- Building TypeHouse
- Property TypeSingle Family
- StatusRent
- Added13 weeks ago
- Bedrooms2
- Bathrooms1
- AreaNo Data sq. ft.
- DirectionNo Data
- Added On20 Aug 2024
Property Overview
RENOVATED TWO-BEDROOM APARTMENT CLOSE TO THE BEACH! Welcome to 67 Iris Drive, Lower. This renovated two-bedroom apartment boasts a prime location with close proximity to the beach, parks, trails, and bus routes, which promises a lifestyle of convenience and relaxation. The property offers easy commuting with quick access to major commuter routes. At the same time, its bright and airy living spaces feature large above-grade windows and updated flooring, creating a modern and inviting atmosphere. The functional layout includes a well-appointed kitchen with stainless steel appliances, including a dishwasher, and ample cabinet space for storage. Shared on-site laundry facilities add convenience, and tenants are responsible for 1/3 of the utility costs, ensuring a fair arrangement. #HomeToStay (id:51532)
Tags
| Property Summary |
|---|
| Building |
|---|
| Land |
|---|
| Level | Rooms | Dimensions |
|---|---|---|
| Lower level | 4pc Bathroom | Measurements not available |
| Bedroom | 8'2'' x 10'3'' | |
| Bedroom | 7'8'' x 10'3'' | |
| Family room | 11'5'' x 10'1'' | |
| Dining room | 10'9'' x 12'6'' | |
| Kitchen | 10'2'' x 7'8'' |
| Features | |||||
|---|---|---|---|---|---|
| Attached Garage | Dishwasher | Dryer | |||
| Refrigerator | Stove | Washer | |||
| Microwave Built-in | Central air conditioning | ||||






































