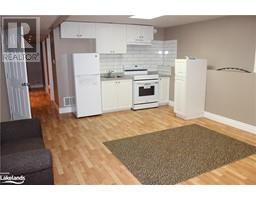53 38TH Street WB01 - Wasaga Beach, Wasaga Beach, Ontario, CA
Address: 53 38TH Street, Wasaga Beach, Ontario
Summary Report Property
- MKT ID40635742
- Building TypeHouse
- Property TypeSingle Family
- StatusRent
- Added13 weeks ago
- Bedrooms4
- Bathrooms2
- AreaNo Data sq. ft.
- DirectionNo Data
- Added On20 Aug 2024
Property Overview
Welcome to your dream rental steps to the beach! This stunning 4-bedroom, 2-bathroom bungalow is the perfect blend of comfort and style, offering everything you need to feel right at home. As you step inside, you’ll be greeted by a spacious living room featuring a cozy fireplace, ideal for those chilly Georgian Bay evenings. The large dining space flows seamlessly into the kitchen, which boasts beautiful quartz countertops and plenty of room to whip up your favourite meals. Whether you’re entertaining indoors or out, this home has you covered. Walkout from the kitchen to the backyard which is perfect for outdoor fun and relaxation. Fire up the grill, host friends, or simply unwind with a good book. And with beach access just a minute’s walk away, you’ll be spending countless hours soaking up the sun and enjoying the pristine waters of Georgian Bay. Located close to local restaurants, shops, and a variety of amenities, this home offers the best of both worlds: a peaceful retreat and easy access to everything you need. Don’t miss out on this incredible opportunity! (id:51532)
Tags
| Property Summary |
|---|
| Building |
|---|
| Land |
|---|
| Level | Rooms | Dimensions |
|---|---|---|
| Main level | 3pc Bathroom | 7'4'' x 5'8'' |
| Bedroom | 11'4'' x 9'8'' | |
| Bedroom | 13'1'' x 9'9'' | |
| Bedroom | 8'1'' x 7'9'' | |
| Bedroom | 9'9'' x 9'8'' | |
| 2pc Bathroom | 6'3'' x 2'7'' | |
| Living room | 23'4'' x 14'0'' | |
| Kitchen/Dining room | 25'8'' x 11'9'' |
| Features | |||||
|---|---|---|---|---|---|
| Dishwasher | Refrigerator | Stove | |||
| Window Coverings | None | ||||












































