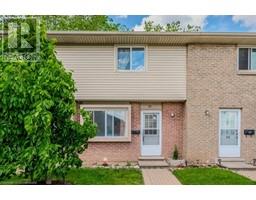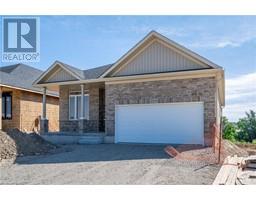249 GREY SILO Road Unit# 307 118 - Colonial Acres/East Bridge, Waterloo, Ontario, CA
Address: 249 GREY SILO Road Unit# 307, Waterloo, Ontario
2 Beds2 Baths1095 sqftStatus: Buy Views : 729
Price
$699,900
Summary Report Property
- MKT ID40693870
- Building TypeApartment
- Property TypeSingle Family
- StatusBuy
- Added6 days ago
- Bedrooms2
- Bathrooms2
- Area1095 sq. ft.
- DirectionNo Data
- Added On13 Feb 2025
Property Overview
Grey Silo Gate in sought after Carriage Crossing. This 1,094 sq ft 2 BED / 2 BATH executive condo offers STUNNING VIEWS from the 320 sq ft WRAP-AROUND BALCONY with North-East exposure. Exceptional finishes include, but are not limited to - CARPET FREE with engineered HARDWOOD and TILE. CHEFS KITCHEN with QUARTZ COUNTERTOPS, UNDERCABINET LIGHTING and SOFT CLOSE CABINETS. TWO OWNED PARKING SPOTS (underground & surface) with OWNED STORAGE LOCKER. AAA Colonial Acres location, steps away from Grey Silo Golf Course, St. Jacob's Farmers' Market, Rim Park, Grand River, Waterloo Public Library, shopping and restaurants. (id:51532)
Tags
| Property Summary |
|---|
Property Type
Single Family
Building Type
Apartment
Storeys
1
Square Footage
1095 sqft
Subdivision Name
118 - Colonial Acres/East Bridge
Title
Condominium
Land Size
Unknown
Built in
2021
Parking Type
Underground,Covered,Visitor Parking
| Building |
|---|
Bedrooms
Above Grade
2
Bathrooms
Total
2
Interior Features
Appliances Included
Dishwasher, Dryer, Refrigerator, Stove, Water softener, Washer
Basement Type
None
Building Features
Features
Balcony
Style
Attached
Square Footage
1095 sqft
Rental Equipment
Water Heater
Heating & Cooling
Cooling
Central air conditioning
Heating Type
Forced air
Utilities
Utility Sewer
Municipal sewage system
Water
Municipal water
Exterior Features
Exterior Finish
Aluminum siding, Brick, Concrete, Stucco
Neighbourhood Features
Community Features
Community Centre
Amenities Nearby
Golf Nearby, Place of Worship, Playground, Public Transit
Maintenance or Condo Information
Maintenance Fees
$528.95 Monthly
Maintenance Fees Include
Insurance, Common Area Maintenance, Property Management
Parking
Parking Type
Underground,Covered,Visitor Parking
Total Parking Spaces
2
| Land |
|---|
Other Property Information
Zoning Description
R9
| Level | Rooms | Dimensions |
|---|---|---|
| Main level | Living room | 16'5'' x 11'3'' |
| Eat in kitchen | 14'2'' x 7'4'' | |
| 4pc Bathroom | Measurements not available | |
| Bedroom | 12'10'' x 13'1'' | |
| Primary Bedroom | 12'3'' x 17'1'' | |
| Full bathroom | Measurements not available | |
| Laundry room | Measurements not available | |
| Foyer | Measurements not available |
| Features | |||||
|---|---|---|---|---|---|
| Balcony | Underground | Covered | |||
| Visitor Parking | Dishwasher | Dryer | |||
| Refrigerator | Stove | Water softener | |||
| Washer | Central air conditioning | ||||






































































