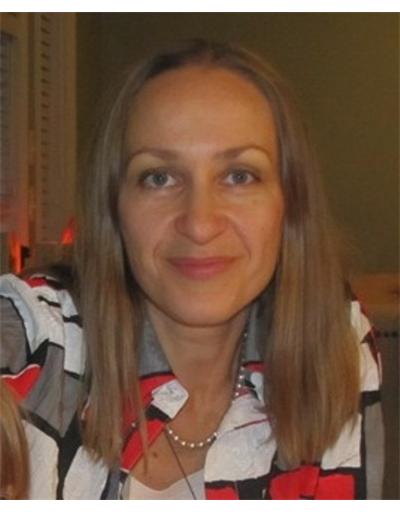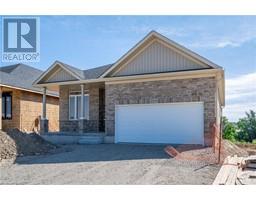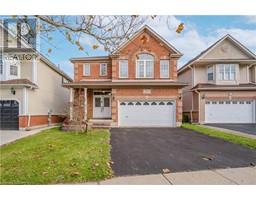431 NORTHLAKE Drive 442 - Lakeshore North, Waterloo, Ontario, CA
Address: 431 NORTHLAKE Drive, Waterloo, Ontario
Summary Report Property
- MKT ID40683024
- Building TypeHouse
- Property TypeSingle Family
- StatusBuy
- Added1 days ago
- Bedrooms3
- Bathrooms2
- Area1836 sq. ft.
- DirectionNo Data
- Added On03 Dec 2024
Property Overview
Desirable Lakeshore North. This spacious backsplit offers 3 bedrooms and 2 full bathrooms, providing space with comfort and functionality in mind. Situated on a large lot (61x131) and low-traffic street, this house backs onto greenspace with trails, and is close to parks, shopping, and restaurants. Kitchen with ample storage, gas stove and access to a large private deck. Lower level family room with walk-out to a gorgeous back yard. New flooring throughout except living and dining rooms. New Reverse Osmosis System. Unfinished basement with plenty storage, cold room and high ceilings. St. Jacobs Farmers Market, Laurel Creek Conservation Area, public transit and the expressway are just minutes away. Excellent schools. Close to both Universities and uptown Waterloo. (id:51532)
Tags
| Property Summary |
|---|
| Building |
|---|
| Land |
|---|
| Level | Rooms | Dimensions |
|---|---|---|
| Second level | 4pc Bathroom | 7'4'' x 11'4'' |
| Bedroom | 9'6'' x 9'0'' | |
| Bedroom | 12'5'' x 9'5'' | |
| Primary Bedroom | 14'0'' x 11'4'' | |
| Basement | Cold room | 4'3'' x 16'1'' |
| Utility room | 36'1'' x 24'11'' | |
| Lower level | 3pc Bathroom | 10'7'' x 7' |
| Family room | 21'11'' x 22'7'' | |
| Main level | Dinette | 10'0'' x 14'6'' |
| Dining room | 13'1'' x 9'11'' | |
| Kitchen | 11'4'' x 9'11'' | |
| Living room | 15'7'' x 11'0'' |
| Features | |||||
|---|---|---|---|---|---|
| Conservation/green belt | Sump Pump | Attached Garage | |||
| Dishwasher | Dryer | Refrigerator | |||
| Water softener | Water purifier | Washer | |||
| Gas stove(s) | Garage door opener | Central air conditioning | |||























































