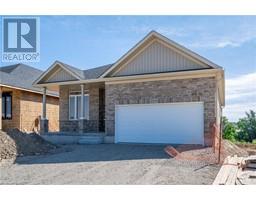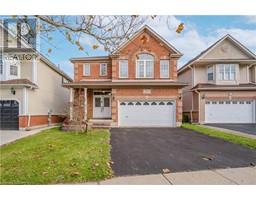| Level |
Rooms |
Dimensions |
| Second level |
Bathroom |
Measurements not available |
|
Bathroom |
Measurements not available |
|
Bathroom |
Measurements not available |
|
Bathroom |
Measurements not available |
|
Bathroom |
Measurements not available |
|
Bathroom |
Measurements not available |
|
Bathroom |
Measurements not available |
|
Bathroom |
Measurements not available |
|
Bathroom |
Measurements not available |
|
Bathroom |
Measurements not available |
|
Bathroom |
Measurements not available |
|
Bathroom |
Measurements not available |
|
Bathroom |
Measurements not available |
|
Bathroom |
Measurements not available |
|
Bedroom |
3.76 m x 3.3 m |
|
Bedroom |
3.76 m x 3.3 m |
|
Bedroom |
3.76 m x 3.3 m |
|
Bedroom |
3.76 m x 3.3 m |
|
Bedroom |
3.76 m x 3.3 m |
|
Bedroom |
3.76 m x 3.3 m |
|
Bedroom |
3.76 m x 3.3 m |
|
Bedroom |
3.25 m x 3.61 m |
|
Bedroom |
3.25 m x 3.61 m |
|
Bedroom |
3.25 m x 3.61 m |
|
Bedroom |
3.25 m x 3.61 m |
|
Bedroom |
3.25 m x 3.61 m |
|
Bedroom |
3.25 m x 3.61 m |
|
Bedroom |
3.25 m x 3.61 m |
|
Primary Bedroom |
4.85 m x 3.66 m |
|
Primary Bedroom |
4.85 m x 3.66 m |
|
Primary Bedroom |
4.85 m x 3.66 m |
|
Primary Bedroom |
4.85 m x 3.66 m |
|
Primary Bedroom |
4.85 m x 3.66 m |
|
Primary Bedroom |
4.85 m x 3.66 m |
|
Primary Bedroom |
4.85 m x 3.66 m |
|
Primary Bedroom |
4.85 m x 3.66 m |
|
Other |
Measurements not available |
|
Other |
Measurements not available |
|
Other |
Measurements not available |
|
Other |
Measurements not available |
|
Other |
Measurements not available |
|
Other |
Measurements not available |
|
Other |
Measurements not available |
|
Other |
Measurements not available |
|
Bedroom |
3.33 m x 3.35 m |
|
Bedroom |
3.33 m x 3.35 m |
|
Bedroom |
3.33 m x 3.35 m |
|
Bedroom |
3.33 m x 3.35 m |
|
Bedroom |
3.33 m x 3.35 m |
|
Bedroom |
3.33 m x 3.35 m |
|
Bedroom |
3.33 m x 3.35 m |
|
Bedroom |
3.33 m x 3.35 m |
| Main level |
Great room |
4.19 m x 5.97 m |
|
Great room |
4.19 m x 5.97 m |
|
Great room |
4.19 m x 5.97 m |
|
Great room |
4.19 m x 5.97 m |
|
Great room |
4.19 m x 5.97 m |
|
Great room |
4.19 m x 5.97 m |
|
Great room |
4.19 m x 5.97 m |
|
Great room |
4.19 m x 5.97 m |
|
Kitchen |
4.19 m x 2.67 m |
|
Kitchen |
4.19 m x 2.67 m |
|
Kitchen |
4.19 m x 2.67 m |
|
Kitchen |
4.19 m x 2.67 m |
|
Kitchen |
4.19 m x 2.67 m |
|
Kitchen |
4.19 m x 2.67 m |
|
Kitchen |
4.19 m x 2.67 m |
|
Kitchen |
4.19 m x 2.67 m |
|
Other |
4.19 m x 3.28 m |
|
Other |
4.19 m x 3.28 m |
|
Other |
4.19 m x 3.28 m |
|
Other |
4.19 m x 3.28 m |
|
Other |
4.19 m x 3.28 m |
|
Other |
4.19 m x 3.28 m |
|
Other |
4.19 m x 3.28 m |
|
Other |
4.19 m x 3.28 m |
|
Mud room |
2.01 m x 2.49 m |
|
Mud room |
2.01 m x 2.49 m |
|
Mud room |
2.01 m x 2.49 m |
|
Mud room |
2.01 m x 2.49 m |
|
Mud room |
2.01 m x 2.49 m |
|
Mud room |
2.01 m x 2.49 m |
|
Mud room |
2.01 m x 2.49 m |
|
Mud room |
2.01 m x 2.49 m |
|
Den |
2.36 m x 2.46 m |
|
Den |
2.36 m x 2.46 m |
|
Den |
2.36 m x 2.46 m |
|
Den |
2.36 m x 2.46 m |
|
Den |
2.36 m x 2.46 m |
|
Den |
2.36 m x 2.46 m |
|
Den |
2.36 m x 2.46 m |
|
Den |
2.36 m x 2.46 m |
|
Bathroom |
Measurements not available |
|
Bathroom |
Measurements not available |
|
Bathroom |
Measurements not available |
|
Bathroom |
Measurements not available |
|
Bathroom |
Measurements not available |
|
Bathroom |
Measurements not available |
|
Bathroom |
Measurements not available |
|
Bathroom |
Measurements not available |
































































