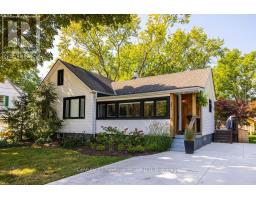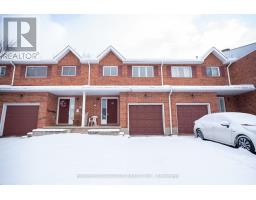94 PINEHURST DRIVE, Welland (767 - N. Welland), Ontario, CA
Address: 94 PINEHURST DRIVE, Welland (767 - N. Welland), Ontario
4 Beds2 Baths0 sqftStatus: Buy Views : 978
Price
$529,900
Summary Report Property
- MKT IDX11901292
- Building TypeHouse
- Property TypeSingle Family
- StatusBuy
- Added1 weeks ago
- Bedrooms4
- Bathrooms2
- Area0 sq. ft.
- DirectionNo Data
- Added On27 Dec 2024
Property Overview
This versatile property is designed to accommodate dual-family living, featuring two full kitchens and a convenient basement walkout. Could be occupied for extended family living or potential rental income. Large pie shaped yard with ample space for recreation and relaxation with a large covered porch and fenced private yard. Excellent investment opportunity due to its proximity to Niagara College and flexible living arrangements. This is a gem needing polishing. (id:51532)
Tags
| Property Summary |
|---|
Property Type
Single Family
Building Type
House
Storeys
1
Community Name
767 - N. Welland
Title
Freehold
Land Size
50 x 172.12 FT
Parking Type
Attached Garage
| Building |
|---|
Bedrooms
Above Grade
3
Below Grade
1
Bathrooms
Total
4
Interior Features
Appliances Included
Water Heater, Dryer, Refrigerator, Stove, Washer
Basement Features
Walk out
Basement Type
Full (Finished)
Building Features
Foundation Type
Poured Concrete
Style
Detached
Architecture Style
Raised bungalow
Fire Protection
Alarm system
Building Amenities
Fireplace(s)
Structures
Shed
Heating & Cooling
Cooling
Central air conditioning
Heating Type
Forced air
Utilities
Utility Sewer
Sanitary sewer
Water
Municipal water
Exterior Features
Exterior Finish
Aluminum siding, Brick Facing
Neighbourhood Features
Community Features
Community Centre
Amenities Nearby
Public Transit
Parking
Parking Type
Attached Garage
Total Parking Spaces
5
| Land |
|---|
Other Property Information
Zoning Description
NC, RL1
| Level | Rooms | Dimensions |
|---|---|---|
| Basement | Bathroom | 1.66 m x 1.62 m |
| Recreational, Games room | 6.89 m x 4.38 m | |
| Bedroom | 3.17 m x 3.9 m | |
| Kitchen | 5.6 m x 3.35 m | |
| Main level | Living room | 3.68 m x 4.9 m |
| Dining room | 3.08 m x 2.77 m | |
| Kitchen | 4.63 m x 3.08 m | |
| Primary Bedroom | 3.38 m x 3.78 m | |
| Bedroom 2 | 3.7 m x 2.5 m | |
| Bedroom 3 | 2.65 m x Measurements not available | |
| Bathroom | 2.55 m x 1.33 m |
| Features | |||||
|---|---|---|---|---|---|
| Attached Garage | Water Heater | Dryer | |||
| Refrigerator | Stove | Washer | |||
| Walk out | Central air conditioning | Fireplace(s) | |||











































