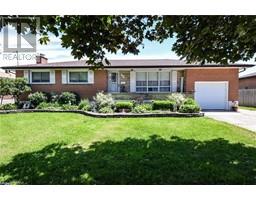18 GARNER Avenue 768 - Welland Downtown, Welland, Ontario, CA
Address: 18 GARNER Avenue, Welland, Ontario
Summary Report Property
- MKT ID40634138
- Building TypeHouse
- Property TypeSingle Family
- StatusBuy
- Added13 weeks ago
- Bedrooms3
- Bathrooms2
- Area1060 sq. ft.
- DirectionNo Data
- Added On19 Aug 2024
Property Overview
Just move in!!! This remodeled 3 bedroom, 2 bathroom character home is located in a great central location of Welland. The main floor features a beautiful open concept design with a large living room, dining room & modern laminate flooring throughout. A completely updated kitchen with plenty of storage, quartz countertops, stainless steel appliances and a sit up breakfast bar. Off the kitchen is a mudroom offering stackable main floor laundry & a 3 piece bath. A beautifully refinished staircase leads you upstairs to 3 bedrooms and a full refreshed 3 piece bathroom. Unfinished basement offers plenty of storage. The fully fenced massive rear yard features a nice sized deck, great for kids, pets and entertaining. Gardener's dream with self contained sump for all your watering needs, storage shed and additional access to the unique lane way behind the home. The covered front porch is a great additional outdoor space for starting your morning with a coffee or relaxing at the end of the day. Updates include plumbing, electrical panel, fence and concrete pad in backyard. Parking for 4+ cars available on the property's double driveway. The RL2 zoning allowing for multi units with ample for potential expansion. Located steps away from recreational canal, perfect for all your outdoor activities such as walking trails, kayaking, paddle boarding, swimming & fishing. Just minutes to all amenities, shopping and the Hwy 406. Don't let this gem pass your by. (id:51532)
Tags
| Property Summary |
|---|
| Building |
|---|
| Land |
|---|
| Level | Rooms | Dimensions |
|---|---|---|
| Second level | 3pc Bathroom | Measurements not available |
| Bedroom | 8'0'' x 13'0'' | |
| Bedroom | 8'2'' x 7'6'' | |
| Bedroom | 9'10'' x 6'10'' | |
| Main level | 3pc Bathroom | Measurements not available |
| Living room | 12'11'' x 14'4'' | |
| Dining room | 10'10'' x 11'6'' | |
| Kitchen | 12'4'' x 11'7'' |
| Features | |||||
|---|---|---|---|---|---|
| Paved driveway | Dishwasher | Dryer | |||
| Refrigerator | Washer | Window Coverings | |||
| Central air conditioning | |||||









































































