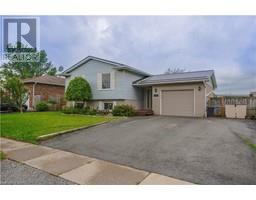34 LYONS Avenue 773 - Lincoln/Crowland, Welland, Ontario, CA
Address: 34 LYONS Avenue, Welland, Ontario
Summary Report Property
- MKT ID40593426
- Building TypeHouse
- Property TypeSingle Family
- StatusBuy
- Added18 weeks ago
- Bedrooms2
- Bathrooms2
- Area943 sq. ft.
- DirectionNo Data
- Added On15 Jul 2024
Property Overview
Starting out, downsizing, or investing can all be accomplished with this cozy Welland property. This bungalow has had all the maintenance items completed, and is move in ready. The lot is a healthy size and is fully fenced at the rear including a newly finished 2 level deck. The main floor consists of 2 bedrooms, a full bathroom, and a very spacious kitchen. Off the kitchen is also the dining room, and the back door to that beautiful rear deck. The downstairs not only has it's own entrance, but has a 25 foot long recreation room that's finished and ready to enjoy. If you need that third bedroom, 1 wall is all that needs to go back up and you're done. A bonus to this potential third bedroom is that it already would have a finished walk in closet. A lot to love about this home, and the location is one more thing to add. Elementary schools, high school, groceries, and the highway are all just around the corner. Come have a look for yourself! (id:51532)
Tags
| Property Summary |
|---|
| Building |
|---|
| Land |
|---|
| Level | Rooms | Dimensions |
|---|---|---|
| Basement | 2pc Bathroom | Measurements not available |
| Recreation room | 25'1'' x 10'8'' | |
| Main level | Dining room | 10'4'' x 8'0'' |
| Kitchen | 13'11'' x 12'8'' | |
| 3pc Bathroom | Measurements not available | |
| Bedroom | 9'7'' x 7'5'' | |
| Bedroom | 11'9'' x 9'9'' | |
| Living room | 12'4'' x 10'10'' | |
| Foyer | 10'8'' x 6'0'' |
| Features | |||||
|---|---|---|---|---|---|
| Dryer | Refrigerator | Stove | |||
| Washer | Central air conditioning | ||||





































