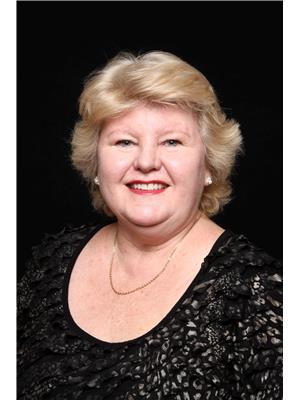41 CLAREMOUNT Circle 769 - Prince Charles, Welland, Ontario, CA
Address: 41 CLAREMOUNT Circle, Welland, Ontario
3 Beds2 Baths2106 sqftStatus: Buy Views : 824
Price
$624,900
Summary Report Property
- MKT ID40598024
- Building TypeHouse
- Property TypeSingle Family
- StatusBuy
- Added13 weeks ago
- Bedrooms3
- Bathrooms2
- Area2106 sq. ft.
- DirectionNo Data
- Added On20 Aug 2024
Property Overview
One of the loveliest, quietest neighborhoods in the City! This home has been meticulously cared for by it's original owners and this is the first time it has been offered for sale. It's a gem! Inside & out! The rear yard features a park like setting full of mature trees, shrubs and a cobble stone walk way. Plenty of room for a pool if you like! There is a private patio for eating out on warm nights. Inside, the main level has gleaming hardwood floors and each room is spacious and painted in a soft neutral colour. The finished basement could become an extended family apartment, if needed, because it has a separate entrance. Yes, over time you may want to make some changes to this lovely 60's home but right now move in and enjoy! (id:51532)
Tags
| Property Summary |
|---|
Property Type
Single Family
Building Type
House
Storeys
1
Square Footage
2106 sqft
Subdivision Name
769 - Prince Charles
Title
Freehold
Land Size
1/2 - 1.99 acres
Built in
1961
Parking Type
Attached Garage
| Building |
|---|
Bedrooms
Above Grade
3
Bathrooms
Total
3
Interior Features
Appliances Included
Dryer, Freezer, Refrigerator, Stove, Washer, Gas stove(s), Window Coverings, Garage door opener
Basement Type
Full (Finished)
Building Features
Features
Paved driveway, Automatic Garage Door Opener
Foundation Type
Poured Concrete
Style
Detached
Architecture Style
Bungalow
Square Footage
2106 sqft
Rental Equipment
Water Heater
Fire Protection
Smoke Detectors, Security system
Structures
Shed, Porch
Heating & Cooling
Cooling
Central air conditioning
Heating Type
Forced air
Utilities
Utility Sewer
Municipal sewage system
Water
Municipal water
Exterior Features
Exterior Finish
Brick
Neighbourhood Features
Community Features
Quiet Area
Amenities Nearby
Park, Place of Worship, Public Transit, Schools, Shopping
Parking
Parking Type
Attached Garage
Total Parking Spaces
3
| Land |
|---|
Lot Features
Fencing
Fence
Other Property Information
Zoning Description
RL1
| Level | Rooms | Dimensions |
|---|---|---|
| Basement | Other | 13'4'' x 4'9'' |
| Cold room | Measurements not available | |
| Workshop | 11'4'' x 10'11'' | |
| 3pc Bathroom | 8'3'' x 7'6'' | |
| Laundry room | 16'0'' x 8'9'' | |
| Family room | 15'3'' x 13'6'' | |
| Games room | 28'1'' x 15'4'' | |
| Main level | 4pc Bathroom | 7'3'' x 6'7'' |
| Bedroom | 10'8'' x 9'2'' | |
| Bedroom | 10'8'' x 9'11'' | |
| Primary Bedroom | 14'2'' x 12'5'' | |
| Living room | 25'4'' x 12'11'' | |
| Kitchen/Dining room | 20'3'' x 10'10'' |
| Features | |||||
|---|---|---|---|---|---|
| Paved driveway | Automatic Garage Door Opener | Attached Garage | |||
| Dryer | Freezer | Refrigerator | |||
| Stove | Washer | Gas stove(s) | |||
| Window Coverings | Garage door opener | Central air conditioning | |||
















































