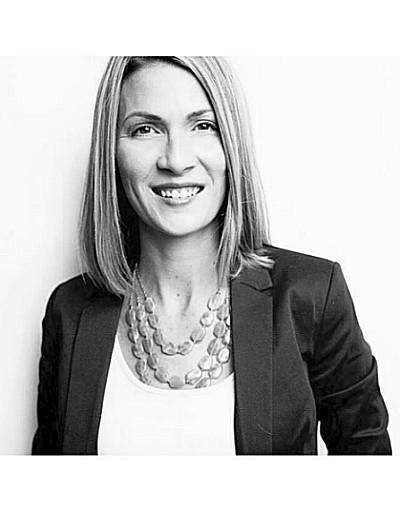60 NEWLEAF Crescent 767 - N. Welland, Welland, Ontario, CA
Address: 60 NEWLEAF Crescent, Welland, Ontario
Summary Report Property
- MKT ID40627210
- Building TypeHouse
- Property TypeSingle Family
- StatusBuy
- Added14 weeks ago
- Bedrooms3
- Bathrooms2
- Area1756 sq. ft.
- DirectionNo Data
- Added On14 Aug 2024
Property Overview
Great bilevel home with inground pool on a crescent lot in Welland! Offering 3 beds/2 baths, Updated kitchen with built in appliances, updated laminate flooring throughout the main level, living room, dining room with patio doors to large wood deck, updated 4 pc baths and good-sized bedrooms. Lower level offers a large recroom with bar, updated 2 pc bath & laundry room, another room that could be used as a private home office, kids playroom, home gym, or more. There is also a workshop and utility area. Large pie-shaped fully-fenced yard offers an inground pool with elephant cover and zodiac cleaner, newly built outdoor bar/cabana, oversized shed, separate fenced off space for pets or for kids to play away from the pool. All new windows, new front door, and updated furnace. (id:51532)
Tags
| Property Summary |
|---|
| Building |
|---|
| Land |
|---|
| Level | Rooms | Dimensions |
|---|---|---|
| Basement | Workshop | 8'1'' x 12'3'' |
| Laundry room | 9'1'' x 7'6'' | |
| 2pc Bathroom | Measurements not available | |
| Den | 13'7'' x 12'6'' | |
| Recreation room | 20'5'' x 13'4'' | |
| Main level | 4pc Bathroom | Measurements not available |
| Bedroom | 9'2'' x 8'10'' | |
| Bedroom | 12'7'' x 10'6'' | |
| Primary Bedroom | 12'0'' x 10'5'' | |
| Kitchen | 12'9'' x 8'0'' | |
| Dining room | 9'3'' x 8'8'' | |
| Living room | 17'0'' x 13'3'' |
| Features | |||||
|---|---|---|---|---|---|
| Cul-de-sac | Paved driveway | None | |||
| Dishwasher | Dryer | Microwave | |||
| Refrigerator | Stove | Washer | |||
| Microwave Built-in | Window Coverings | Central air conditioning | |||














































