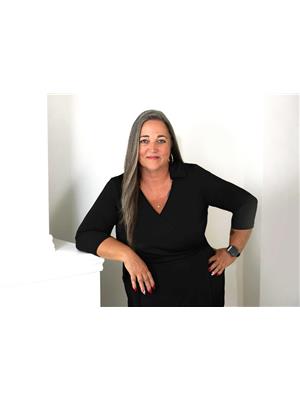618 LINCOLN Street 773 - Lincoln/Crowland, Welland, Ontario, CA
Address: 618 LINCOLN Street, Welland, Ontario
2 Beds1 Baths930 sqftStatus: Buy Views : 575
Price
$469,900
Summary Report Property
- MKT ID40634470
- Building TypeHouse
- Property TypeSingle Family
- StatusBuy
- Added13 weeks ago
- Bedrooms2
- Bathrooms1
- Area930 sq. ft.
- DirectionNo Data
- Added On16 Aug 2024
Property Overview
Unique 2 Bedroom bungalow with sit out front porch. Freshly painted and move-in ready. Updated kitchen cupboards and counters, vinyl flooring, light fixtures, built-in dishwasher. Living Room with exposed brick wall, vaulted ceiling with fan. Good sized master bedroom. 2nd Bedroom with loft for storage or play area and stacked washer/dryer. Back room/porch entrance with plenty of cupboards. Rear yard with shed and gardens. Full unfinished low basement with separate entrance/walk up. Solar panels on roof are transferrable and hydro costs for the house are minimal (under $20 month) due to the panels. Close to schools, shopping, transit and parks as well as 406 hwy. Great retirement bungalow or investment/rental. (id:51532)
Tags
| Property Summary |
|---|
Property Type
Single Family
Building Type
House
Storeys
1
Square Footage
930 sqft
Subdivision Name
773 - Lincoln/Crowland
Title
Freehold
Land Size
under 1/2 acre
| Building |
|---|
Bedrooms
Above Grade
2
Bathrooms
Total
2
Interior Features
Appliances Included
Dishwasher, Dryer, Refrigerator, Stove, Washer, Window Coverings
Basement Type
Full (Unfinished)
Building Features
Foundation Type
Poured Concrete
Style
Detached
Architecture Style
Bungalow
Square Footage
930 sqft
Rental Equipment
Water Heater
Structures
Shed, Porch
Heating & Cooling
Cooling
Central air conditioning
Heating Type
Forced air
Utilities
Utility Type
Cable(Available),Electricity(Available),Natural Gas(Available),Telephone(Available)
Utility Sewer
Municipal sewage system
Water
Municipal water
Exterior Features
Exterior Finish
Vinyl siding
Neighbourhood Features
Community Features
School Bus
Amenities Nearby
Public Transit, Schools, Shopping
Parking
Total Parking Spaces
2
| Land |
|---|
Lot Features
Fencing
Partially fenced
Other Property Information
Zoning Description
RL1
| Level | Rooms | Dimensions |
|---|---|---|
| Main level | 3pc Bathroom | Measurements not available |
| Bedroom | 10'0'' x 9'4'' | |
| Bedroom | 14'10'' x 12'0'' | |
| Living room | 15'0'' x 12'0'' | |
| Eat in kitchen | 15' x 12'10'' |
| Features | |||||
|---|---|---|---|---|---|
| Dishwasher | Dryer | Refrigerator | |||
| Stove | Washer | Window Coverings | |||
| Central air conditioning | |||||
































