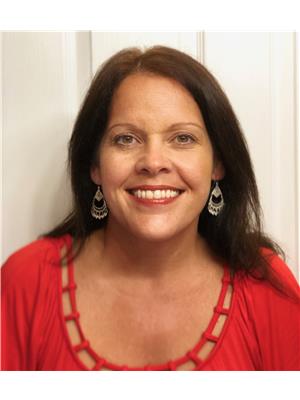64 HATTER Avenue 767 - N. Welland, Welland, Ontario, CA
Address: 64 HATTER Avenue, Welland, Ontario
Summary Report Property
- MKT ID40631462
- Building TypeHouse
- Property TypeSingle Family
- StatusBuy
- Added14 weeks ago
- Bedrooms3
- Bathrooms2
- Area1650 sq. ft.
- DirectionNo Data
- Added On11 Aug 2024
Property Overview
This lovely 4 level back split is larger than it looks! It has been lovingly cared for and improved by the owner since 2013. It's situated on a great quiet north Welland street, close to shopping, dining, Steve Bauer trail, parks, public transit and Niagara College. Great curb appeal and lovely gardens welcome you. Plenty of parking in the long single paved drive. The front door leads to a small foyer with closet and leads into the living room with large bay window allowing lots of natural light. The eat in kitchen is cute and cozy and very functional. Upstairs are 3 good sized bedrooms and a 4 piece bathroom. The side entrance leads to the landing leading to the lower level family room with corner gas fireplace and large above grade windows with southern exposure. The basement has a bathroom with stand up shower and a large laundry/craft room as well as a storage room and workshop. The rear yard is fenced with a lovely southern facing deck as well as gardens and a well maintained storage shed. This home is spotless inside, decorated in neutral tones, ready to move in! Many possibilities here, singles, couple, family, in-law capability or investment...opportunities are endless. Great home in a great neighbourhood for a great price... (id:51532)
Tags
| Property Summary |
|---|
| Building |
|---|
| Land |
|---|
| Level | Rooms | Dimensions |
|---|---|---|
| Second level | 4pc Bathroom | Measurements not available |
| Bedroom | 8'11'' x 9'6'' | |
| Bedroom | 9'0'' x 12'10'' | |
| Bedroom | 9'1'' x 10'3'' | |
| Basement | Storage | 6'8'' x 4'8'' |
| Workshop | 13'9'' x 8'11'' | |
| Laundry room | Measurements not available | |
| 3pc Bathroom | Measurements not available | |
| Lower level | Family room | 16'10'' x 19'10'' |
| Main level | Eat in kitchen | 14'8'' x 8'6'' |
| Foyer | 5'1'' x 4'6'' | |
| Living room | 14'9'' x 11'10'' |
| Features | |||||
|---|---|---|---|---|---|
| Southern exposure | Paved driveway | Central Vacuum | |||
| Dryer | Freezer | Refrigerator | |||
| Washer | Window Coverings | Central air conditioning | |||

























































