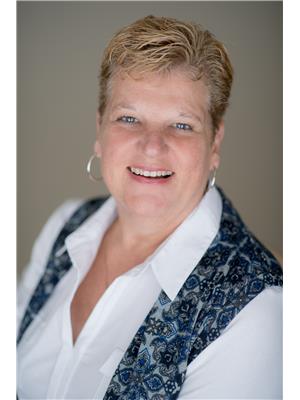91 AILSA TRAIL Trail 766 - Hwy 406/Welland, Welland, Ontario, CA
Address: 91 AILSA TRAIL Trail, Welland, Ontario
Summary Report Property
- MKT ID40621977
- Building TypeHouse
- Property TypeSingle Family
- StatusBuy
- Added15 weeks ago
- Bedrooms3
- Bathrooms3
- Area2804 sq. ft.
- DirectionNo Data
- Added On11 Aug 2024
Property Overview
Nothing to do here but move in! This beautiful Lucchetta built (2019) home The Lancaster in Hunters Pointe, an Active Adult Lifestyle Community, offers 2+1 bedrooms, 3 bathrooms, a full double car garage and upgrades galore. The main floor offers 9' ceilings, polished porcelain floors throughout, a stunning custom kitchen complete with quartz countertops & tiled backsplash, open concept dining area and spacious living room with gas fireplace. It also features a luxurious primary bedroom suite complete with 2 walk in closets and a stunning ensuite bathroom plus main floor laundry room. Like outdoor living? This home features a walk out access to a trellis enclosed upper deck and lower patio complete with natural gas to both the BBQ and an outdoor fire table. Plus it has a lovely seating area in front of the home. Great for entertaining 3 seasons of the year! Association fee of $262/month gives you access to many amenities offered; indoor salt water pool, fitness centre, tennis courts, hot tub & sauna, games room, library, and banquet centre. Also included are; Snow removal, grass cutting, and a monitored security system. This is a wonderful community to live and relax in! Easy access to shopping, restaurants, the Welland Canal and highway 406 from this fantastic north Welland location. (id:51532)
Tags
| Property Summary |
|---|
| Building |
|---|
| Land |
|---|
| Level | Rooms | Dimensions |
|---|---|---|
| Lower level | Bedroom | 18'3'' x 17'8'' |
| 3pc Bathroom | 12'2'' x 7'7'' | |
| Utility room | 24'1'' x 19'0'' | |
| Games room | 23'3'' x 17'3'' | |
| Family room | 21'4'' x 17'9'' | |
| Main level | Full bathroom | 11'9'' x 6'7'' |
| Bedroom | 15'6'' x 12'5'' | |
| 4pc Bathroom | 9'3'' x 7'9'' | |
| Laundry room | 9'3'' x 7'8'' | |
| Primary Bedroom | 16'8'' x 15'0'' | |
| Kitchen | 16'7'' x 12'8'' | |
| Dining room | 18'2'' x 17'0'' | |
| Living room | 15'4'' x 14'0'' |
| Features | |||||
|---|---|---|---|---|---|
| Sump Pump | Automatic Garage Door Opener | Attached Garage | |||
| Central Vacuum | Dishwasher | Dryer | |||
| Refrigerator | Water meter | Washer | |||
| Microwave Built-in | Gas stove(s) | Hood Fan | |||
| Window Coverings | Garage door opener | Central air conditioning | |||




































































