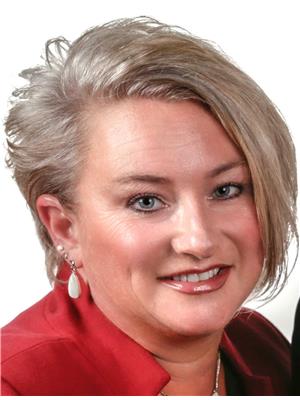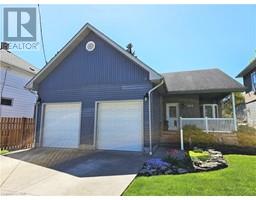97 REGENT Street 768 - Welland Downtown, Welland, Ontario, CA
Address: 97 REGENT Street, Welland, Ontario
Summary Report Property
- MKT ID40606771
- Building TypeHouse
- Property TypeSingle Family
- StatusBuy
- Added22 weeks ago
- Bedrooms3
- Bathrooms1
- Area1368 sq. ft.
- DirectionNo Data
- Added On17 Jun 2024
Property Overview
Have you always wanted to live in an English Cottage? Well this is it! Sitting in the heart of Welland within walking distance to Merritt Island offering miles of scenic walking paths, a playground for the kids or grandkids, and so many spots to spread out a blanket and partake in a romantic picnic; Merritt Park Amphitheatre where summer entertainment abounds; shopping, restaurants, waterfront trails, and so much more! Offering three good sized bedrooms, separate diningroom, original hardwood flooring, some original doors/doorknobs, several french/garden doors, gracious and welcoming foyer, you will feel the history exude from this property. The fully-fenced backyard features a deck, swingset, and large storage building/workshop with loft. The basement's upgraded insulation offers the potential to be additional living space - just use your creative flair to create a playroom, sewing/craft room, theatre room, etc. Come take a look and fall in love with the charm and character of this century home that has been lovinginly maintained throughout the years! (id:51532)
Tags
| Property Summary |
|---|
| Building |
|---|
| Land |
|---|
| Level | Rooms | Dimensions |
|---|---|---|
| Second level | Bedroom | 11'8'' x 7'9'' |
| Bedroom | 18'2'' x 7'8'' | |
| Bedroom | 14'11'' x 12'0'' | |
| 4pc Bathroom | 6'10'' x 6'4'' | |
| Basement | Other | Measurements not available |
| Main level | Sunroom | 11'5'' x 8'0'' |
| Kitchen | 12'10'' x 10'7'' | |
| Dining room | 13'6'' x 13'5'' | |
| Living room | 14'1'' x 11'4'' | |
| Foyer | 11'2'' x 7'6'' |
| Features | |||||
|---|---|---|---|---|---|
| Crushed stone driveway | Central air conditioning | ||||





















































