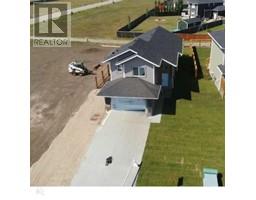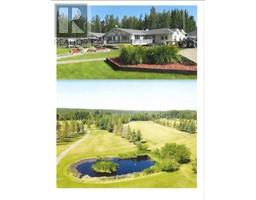91048/91052 Township Road 704, Wembley, Alberta, CA
Address: 91048/91052 Township Road 704, Wembley, Alberta
Summary Report Property
- MKT IDA2136997
- Building TypeManufactured Home
- Property TypeSingle Family
- StatusBuy
- Added19 weeks ago
- Bedrooms3
- Bathrooms2
- Area1559 sq. ft.
- DirectionNo Data
- Added On10 Jul 2024
Property Overview
RARE opportunity to own a dual residence acreage under 1 title! Live in one and rentout the other to pay your mortgage. This peaceful property is located on 7.8 acres justsouthwest of Wembley. Main residence is a newer 2006 manufactured home withtasteful updates throughout and a concrete workshop below part of the propertymeasuring approx 32x36. This home has 3 bedrooms, 2 bathrooms, and a beautifuladdition currently used as a studio although can be repurposed for a bedroom or 2ndliving room. Renovations in recent years include 35 year shingles, washer & dryer,dishwasher, range, fridge, furnace, and water system w/ RO. This home used propaneas its heat source. 2nd residence is an older home on natural gas and could use someTLC although has great potential and features newer furnace, roof, and eavestroughs.Each property has separate septic system and share a high-flow well. There is a goodworkshop measuring 24x32 that is perfect for storage and working on things. Othernotable features are 2 garden plots measuring 46x38 and 28x60, fire pit area, and afreshwater dugout. Lot’s of awesome wildlife in the area. Book your showing today! (id:51532)
Tags
| Property Summary |
|---|
| Building |
|---|
| Land |
|---|
| Level | Rooms | Dimensions |
|---|---|---|
| Main level | Kitchen | 17.25 Ft x 14.33 Ft |
| Living room | 15.25 Ft x 14.42 Ft | |
| Primary Bedroom | 11.75 Ft x 14.33 Ft | |
| 4pc Bathroom | 4.58 Ft x 8.17 Ft | |
| Bedroom | 7.42 Ft x 14.33 Ft | |
| Bedroom | 8.25 Ft x 7.25 Ft | |
| 4pc Bathroom | 8.08 Ft x 4.75 Ft |
| Features | |||||
|---|---|---|---|---|---|
| See remarks | Parking Pad | Refrigerator | |||
| Dishwasher | Stove | Washer & Dryer | |||
| None | |||||
































































