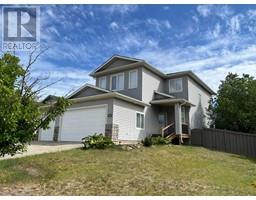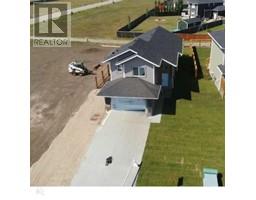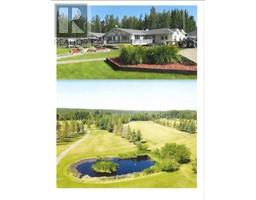9536 93 Street, Wembley, Alberta, CA
Address: 9536 93 Street, Wembley, Alberta
Summary Report Property
- MKT IDA2158855
- Building TypeHouse
- Property TypeSingle Family
- StatusBuy
- Added13 weeks ago
- Bedrooms4
- Bathrooms2
- Area971 sq. ft.
- DirectionNo Data
- Added On19 Aug 2024
Property Overview
Enjoy small town living with county taxes in Wembley, only 15 minutes West of Grande Prairie. This 4 bedroom, 2 bathroom home is perfect for first time home buyers or an investment property. Located close to a school, park & walking trails featuring newer carpets, fresh paint, air conditioning, tinted windows & a dog run this home is sure to impress! The spacious tiled entry boasts floor to ceiling front windows providing the home with an abundance of natural sunlight. The open concept floor plan has a generous living room paired with the kitchen complete with white cabinetry, stainless steel appliances, and an eating bar. Shared in the space is a dining area with patio doors leading to a deck featuring gas BBQ hook up. Two decent sized bedrooms and a full bathroom complete the main floor. Heading downstairs you are greeted with a large secondary living space, two more bedrooms, full bathroom and laundry. The fully fenced and landscaped backyard is huge, features a dog run and backs onto an easement. Book your showing today! (id:51532)
Tags
| Property Summary |
|---|
| Building |
|---|
| Land |
|---|
| Level | Rooms | Dimensions |
|---|---|---|
| Basement | 4pc Bathroom | 4.92 Ft x 8.75 Ft |
| Bedroom | 11.17 Ft x 8.75 Ft | |
| Bedroom | 8.25 Ft x 11.25 Ft | |
| Main level | Primary Bedroom | 10.92 Ft x 10.83 Ft |
| Bedroom | 9.33 Ft x 10.83 Ft | |
| 4pc Bathroom | 9.17 Ft x 4.83 Ft |
| Features | |||||
|---|---|---|---|---|---|
| See remarks | Parking Pad | Washer | |||
| Refrigerator | Dishwasher | Stove | |||
| Dryer | Microwave | Window Coverings | |||
| Central air conditioning | |||||


















