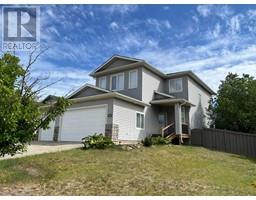15117 104A Street Whispering Ridge, Rural Grande Prairie No. 1, County of, Alberta, CA
Address: 15117 104A Street, Rural Grande Prairie No. 1, County of, Alberta
Summary Report Property
- MKT IDA2148530
- Building TypeHouse
- Property TypeSingle Family
- StatusBuy
- Added13 weeks ago
- Bedrooms5
- Bathrooms3
- Area1562 sq. ft.
- DirectionNo Data
- Added On19 Aug 2024
Property Overview
This exquisite home located in Whispering Ridge is a fully finished modified bi-level featuring 5 bedrooms and 3 bathrooms with no rear neighbours & backing onto the school, perfect for a family! You are greeted by 12' ceilings, a spacious tiled entry and garage door access. Step into the main floor and admire the details like coffered ceilings, pendant lighting, hardwood floors and plenty of windows providing natural light. The kitchen features dark cabinetry, plenty of cupboards for storage, a large island with an eating bar, and stainless steel appliances. The dining room hosts patio doors for backyard access and connects with the living room. A unique gas fireplace is the focal point for this living space, enjoy cozy nights by the fire with a view of the backyard. Two good sized kids bedrooms with large windows and closet, a full 4pc bathroom & laundry complete the main floor. Heading upstairs to the primary bedroom, you have a bonus space which can be used for a desk or working area. The bedroom is large, easily accommodating a king size bed plus furniture. The deluxe ensuite features his & her sinks, a separate shower and jetted tub. Your fully finished basement boasts a large rec room with gas fireplace, two more excellent sized bedrooms and a 3pc bathroom. Heading outside you have a fully fenced and professionally landscaped backyard complete with a two-tiered deck featuring closed in storage underneath. Yard maintenance is made easy with front & backyard irrigation. Summer is not quite over so enjoy the fire pit area and gate access to the school yard and playground. Book your showing today! (id:51532)
Tags
| Property Summary |
|---|
| Building |
|---|
| Land |
|---|
| Level | Rooms | Dimensions |
|---|---|---|
| Basement | 3pc Bathroom | 4.92 Ft x 7.67 Ft |
| Bedroom | 8.00 Ft x 10.17 Ft | |
| Bedroom | 9.50 Ft x 11.67 Ft | |
| Main level | 4pc Bathroom | 4.92 Ft x 7.67 Ft |
| Bedroom | 9.00 Ft x 10.08 Ft | |
| Bedroom | 9.25 Ft x 10.08 Ft | |
| Upper Level | Primary Bedroom | 12.58 Ft x 15.92 Ft |
| 4pc Bathroom | Measurements not available |
| Features | |||||
|---|---|---|---|---|---|
| Attached Garage(2) | Washer | Refrigerator | |||
| Dishwasher | Stove | Dryer | |||
| Microwave | Window Coverings | Garage door opener | |||
| None | |||||





































































