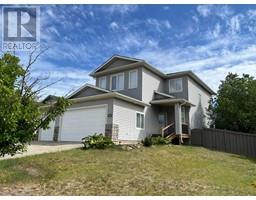6504 79 Street Maple Ridge Estates, Rural Grande Prairie No. 1, County of, Alberta, CA
Address: 6504 79 Street, Rural Grande Prairie No. 1, County of, Alberta
Summary Report Property
- MKT IDA2131557
- Building TypeHouse
- Property TypeSingle Family
- StatusBuy
- Added18 weeks ago
- Bedrooms4
- Bathrooms3
- Area2711 sq. ft.
- DirectionNo Data
- Added On15 Jul 2024
Property Overview
NEW custom build in the prestigious Maple Ridge Estates subdivision, is this incredible 4 bedroom with bonus room two storey home. Nestled among other homes with trees for privacy, you will be astonished by the curb appeal of the triple car garage and exterior design. A welcoming feeling is created upon entering with vaulted ceilings in the living room, a gas fireplace, an open floor plan and open to below upper floor. The custom kitchen features quartz countertops, a farmhouse sink and walk through pantry. The dining room leads to the back deck, perfect for entertaining. Enjoy the peacefulness of county living in your backyard on the deck. Your primary bedroom is of the main floor and consists of a dream ensuite complete with glass and tile shower, stand alone tub, his and her sinks and the walk-in closet. The bedroom also has access to the private back deck. Upstairs is open to below featuring a lovely bonus room, a full 4pc bathroom with his & her sinks separated by a pocket door from the toilet and tub. Here you will find 3 bedrooms. Each bedroom is decent sized and has 2 large windows letting in plenty of sunlight. Upon entrance from the garage you will find a mudroom with family locker system and the main floor laundry. The main floor also consists of an office/den space and a 2pc bathroom. The unfinished basement leaves great opportunity for future development. Don't wait and book your showing today! (id:51532)
Tags
| Property Summary |
|---|
| Building |
|---|
| Land |
|---|
| Level | Rooms | Dimensions |
|---|---|---|
| Main level | Primary Bedroom | 14.58 Ft x 13.00 Ft |
| 5pc Bathroom | 9.50 Ft x 11.08 Ft | |
| 2pc Bathroom | 6.83 Ft x 5.00 Ft | |
| Upper Level | Bedroom | 12.33 Ft x 11.67 Ft |
| Bedroom | 12.33 Ft x 10.33 Ft | |
| Bedroom | 12.33 Ft x 10.33 Ft | |
| 4pc Bathroom | 12.83 Ft x 8.58 Ft |
| Features | |||||
|---|---|---|---|---|---|
| Treed | No neighbours behind | Attached Garage(3) | |||
| Garage door opener | None | ||||



































































