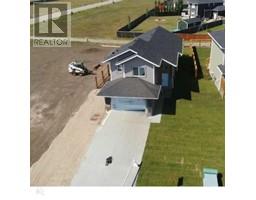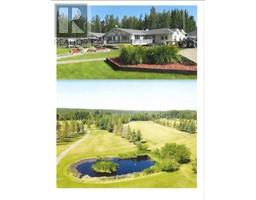9617 94 Street, Wembley, Alberta, CA
Address: 9617 94 Street, Wembley, Alberta
Summary Report Property
- MKT IDA2146196
- Building TypeHouse
- Property TypeSingle Family
- StatusBuy
- Added18 weeks ago
- Bedrooms4
- Bathrooms3
- Area1158 sq. ft.
- DirectionNo Data
- Added On15 Jul 2024
Property Overview
Discover this charming bilevel home nestled in the neighbourhood of Wembley, boasting a spacious backyard that backs onto an easement for added privacy! The residence features an airy main floor with soaring vaulted ceilings, an expansive kitchen complete with ample counter space and cabinetry, including a convenient eat-at peninsula and a central island with a gas cooktop. Additionally, there's a handy corner pantry. The kitchen's open layout flows seamlessly into the dining area, highlighted by french doors that lead to the deck overlooking the backyard. The primary bedroom is spacious, offering a generous ensuite with a jetted soaking tub and a walk-in closet. Additionally, upstairs you will find another sizable bedroom, and a full bathroom. The fully finished basement, warmed by in-floor heating, provides a vast family room with an inviting wet bar, an additional bathroom with a shower, two more bedrooms, and a laundry/utility room, plus extra storage space. The attached garage, complete with heating, adds to the appeal of this family-friendly home! (id:51532)
Tags
| Property Summary |
|---|
| Building |
|---|
| Land |
|---|
| Level | Rooms | Dimensions |
|---|---|---|
| Lower level | Bedroom | 10.58 Ft x 10.25 Ft |
| Bedroom | 7.83 Ft x 11.50 Ft | |
| 3pc Bathroom | 5.50 Ft x 9.42 Ft | |
| Main level | Primary Bedroom | 10.58 Ft x 13.58 Ft |
| Bedroom | 8.50 Ft x 14.92 Ft | |
| 3pc Bathroom | 8.67 Ft x 8.25 Ft | |
| 3pc Bathroom | 7.58 Ft x 8.25 Ft |
| Features | |||||
|---|---|---|---|---|---|
| Back lane | Wet bar | Attached Garage(2) | |||
| Washer | Refrigerator | Dishwasher | |||
| Stove | Dryer | None | |||



































