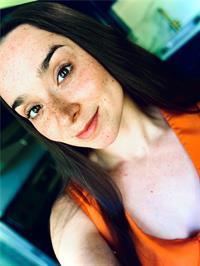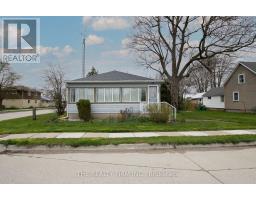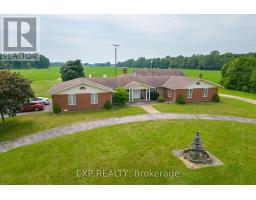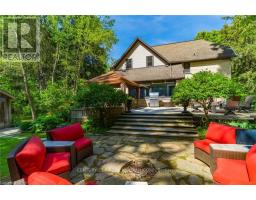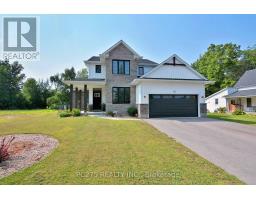104 WILLIAM STREET, West Elgin, Ontario, CA
Address: 104 WILLIAM STREET, West Elgin, Ontario
Summary Report Property
- MKT IDX9012219
- Building TypeHouse
- Property TypeSingle Family
- StatusBuy
- Added19 weeks ago
- Bedrooms4
- Bathrooms2
- Area0 sq. ft.
- DirectionNo Data
- Added On10 Jul 2024
Property Overview
You'll notice the quality and love throughout this beautiful all brick ranch in the town of West Lorne; a place with every amenity, including the quiet that you crave! Welcome to 104 William Street! The neutral decor will envelope you in its subtlety. Yes, it has gleaming hardwood floors, giving the entire home an upscale feeling. The kitchen is roomy and well appointed with high end appliances. The main floor also provides an elegant and sunny living room as well as three clean and bright bedrooms plus a four piece bath that is ready for you--just bring your favourite towels. In the lower level you will find many more impressive aspects like a large rec room and another bedroom and second three piece bathroom. The water heater is owned. The breezeway provides a buffer from the house through to the garage and you will certainly feel like country gentry as you look out and survey the expansive backyard on this 66 feet wide lot! This home is on a quiet street, close to schools, parks and more and is move-in ready! Schedule your viewing today! (id:51532)
Tags
| Property Summary |
|---|
| Building |
|---|
| Land |
|---|
| Level | Rooms | Dimensions |
|---|---|---|
| Basement | Bedroom 4 | 3.75 m x 3.4 m |
| Family room | 7.69 m x 7.36 m | |
| Laundry room | 2.79 m x 2.66 m | |
| Main level | Sitting room | 5.05 m x 3.47 m |
| Kitchen | 4.29 m x 2.84 m | |
| Bedroom | 3.048 m x 4.61 m | |
| Bedroom 2 | 3.83 m x 2.66 m | |
| Bedroom 3 | 3.55 m x 2.48 m | |
| Foyer | 6.22 m x 1.57 m |
| Features | |||||
|---|---|---|---|---|---|
| Attached Garage | Dishwasher | Microwave | |||
| Refrigerator | Stove | Window air conditioner | |||






































