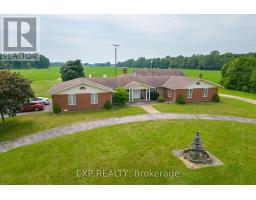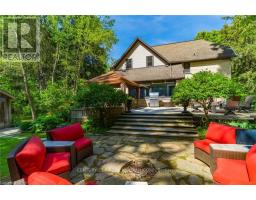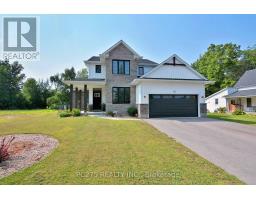204 THIRD STREET, West Elgin, Ontario, CA
Address: 204 THIRD STREET, West Elgin, Ontario
4 Beds3 Baths0 sqftStatus: Buy Views : 680
Price
$799,900
Summary Report Property
- MKT IDX9013315
- Building TypeHouse
- Property TypeSingle Family
- StatusBuy
- Added14 weeks ago
- Bedrooms4
- Bathrooms3
- Area0 sq. ft.
- DirectionNo Data
- Added On12 Aug 2024
Property Overview
2 plus 2 bedroom ranch and full lower level walk-out. Outside we feature an on-ground pool offering a full walk around deck directly off the aforementioned 3 season sun room 17'4 x 16'. Also outside is an outbuilding 36 feet x 24 feet for the handy person or it is great for added storage/or car guy. Heating in lower level is in floor radiant hot water heat and on the main floor it is hot water radiators. Also has ductless air. All photos and floor plans under additional photos link. (id:51532)
Tags
| Property Summary |
|---|
Property Type
Single Family
Building Type
House
Storeys
1
Community Name
Rodney
Title
Freehold
Land Size
138.03 x 266 FT ; 138.03ftx120.42ftx265ftx148.04ftx125.6ft
Parking Type
Attached Garage
| Building |
|---|
Bedrooms
Above Grade
2
Below Grade
2
Bathrooms
Total
4
Partial
1
Interior Features
Appliances Included
Central Vacuum, Garage door opener remote(s), Dishwasher, Dryer, Garage door opener, Range, Refrigerator, Stove, Washer, Window Coverings
Flooring
Hardwood, Tile
Basement Type
Full (Finished)
Building Features
Features
Irregular lot size, Flat site
Foundation Type
Poured Concrete
Style
Detached
Architecture Style
Bungalow
Rental Equipment
None
Fire Protection
Smoke Detectors
Building Amenities
Fireplace(s)
Structures
Deck, Patio(s), Porch, Barn
Heating & Cooling
Heating Type
Hot water radiator heat
Utilities
Utility Sewer
Sanitary sewer
Water
Municipal water
Exterior Features
Exterior Finish
Aluminum siding, Stucco
Pool Type
Above ground pool
Parking
Parking Type
Attached Garage
Total Parking Spaces
6
| Land |
|---|
Other Property Information
Zoning Description
R-1
| Level | Rooms | Dimensions |
|---|---|---|
| Lower level | Bedroom 3 | 4.57 m x 2.83 m |
| Bedroom 4 | 3.71 m x 2.83 m | |
| Recreational, Games room | 16.49 m x 6.52 m | |
| Main level | Kitchen | 21.2 m x 3.2 m |
| Dining room | 5.36 m x 3.99 m | |
| Living room | 6.7 m x 4.17 m | |
| Primary Bedroom | 4.72 m x 4.05 m | |
| Bedroom 2 | 3.96 m x 3.71 m | |
| Laundry room | 3.04 m x 2.13 m | |
| Sunroom | 5.3 m x 4.88 m |
| Features | |||||
|---|---|---|---|---|---|
| Irregular lot size | Flat site | Attached Garage | |||
| Central Vacuum | Garage door opener remote(s) | Dishwasher | |||
| Dryer | Garage door opener | Range | |||
| Refrigerator | Stove | Washer | |||
| Window Coverings | Fireplace(s) | ||||




























































