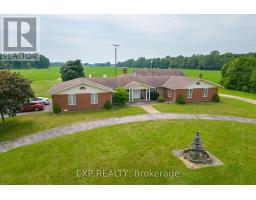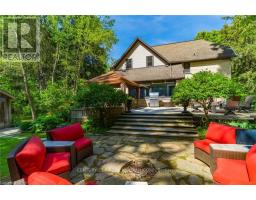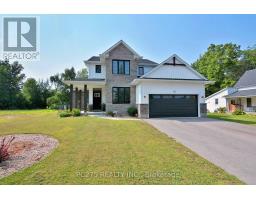120 QUEEN STREET, West Elgin, Ontario, CA
Address: 120 QUEEN STREET, West Elgin, Ontario
Summary Report Property
- MKT IDX9249196
- Building TypeHouse
- Property TypeSingle Family
- StatusBuy
- Added12 weeks ago
- Bedrooms5
- Bathrooms3
- Area0 sq. ft.
- DirectionNo Data
- Added On23 Aug 2024
Property Overview
FOR SALE: Lovely, 3 yr old Raised Ranch home, with double-car garage & finished basement, in the town of Rodney ON. Approximately 2150 sq ft of total finished area, & located close to the rec centre, fairgrounds, park & pool, & walking distance to the main street with all the shops. And close to Hwy 401. Interior features include: 3 + 2 bedrooms, 3 full bathrooms, Primary bedroom with ensuite & walk-in closet, open concept living room, kitchen (granite counters) & dining room (great for entertaining), & granite countertops. All appliances included. Exterior features include: 2-car garage, brick front, large double-wide concrete driveway, & a deck. Don't hesitate to book your showing to see what this house has to offer! Hot water tank is a rental. (id:51532)
Tags
| Property Summary |
|---|
| Building |
|---|
| Land |
|---|
| Level | Rooms | Dimensions |
|---|---|---|
| Lower level | Bedroom 5 | 3.59 m x 3.07 m |
| Bathroom | 2.74 m x 1.82 m | |
| Family room | 6.97 m x 4.69 m | |
| Bedroom 4 | 3.56 m x 3.08 m | |
| Main level | Living room | 5.02 m x 4.08 m |
| Kitchen | 3.74 m x 3.71 m | |
| Dining room | 5.45 m x 3.65 m | |
| Primary Bedroom | 4.05 m x 3.38 m | |
| Bedroom 2 | 3.68 m x 3.59 m | |
| Bedroom 3 | 3.81 m x 3.59 m | |
| Bathroom | 1.95 m x 1.67 m | |
| Bathroom | 3.07 m x 1.67 m |
| Features | |||||
|---|---|---|---|---|---|
| Detached Garage | Garage door opener remote(s) | Central air conditioning | |||






















































